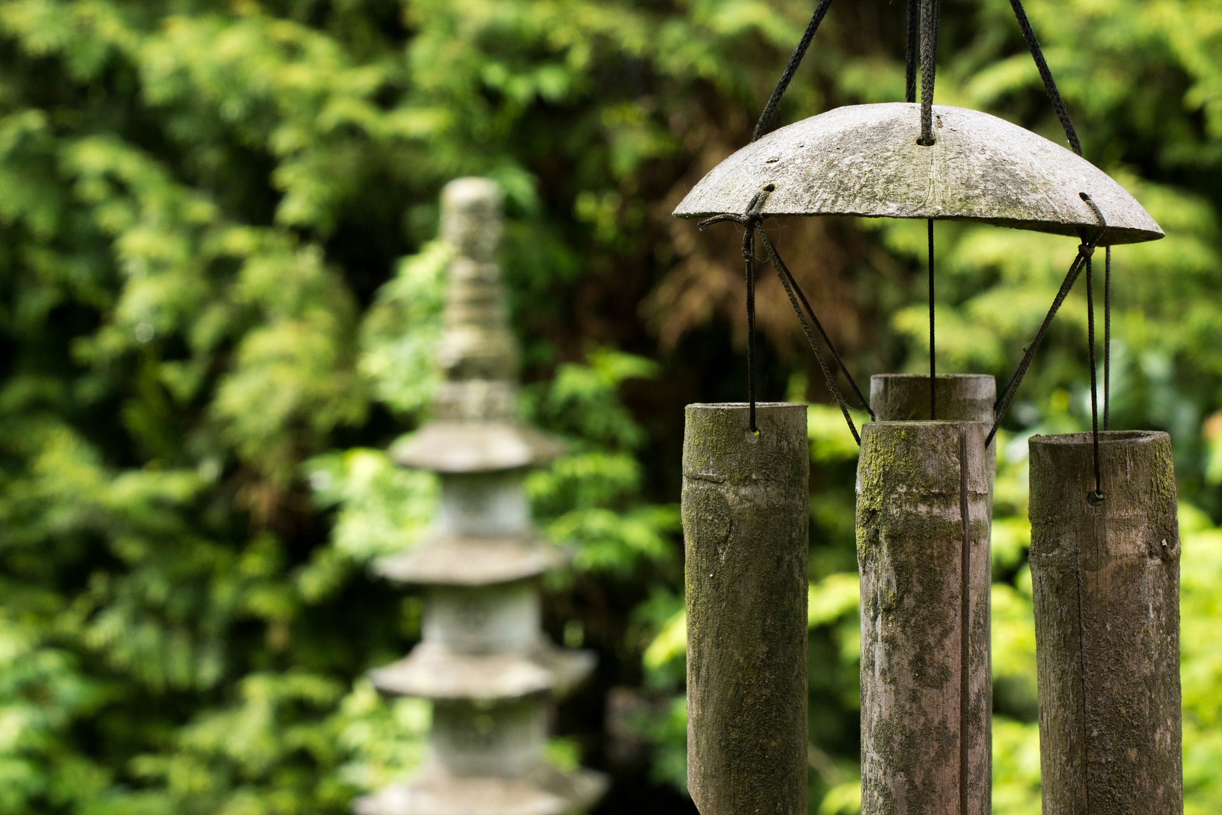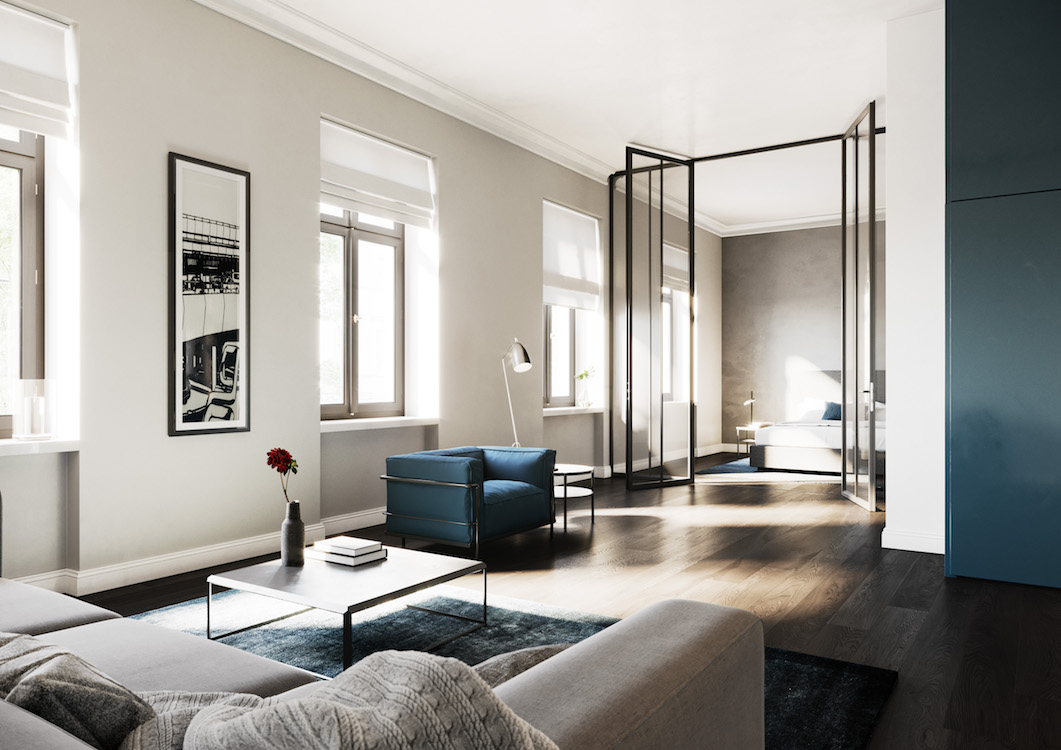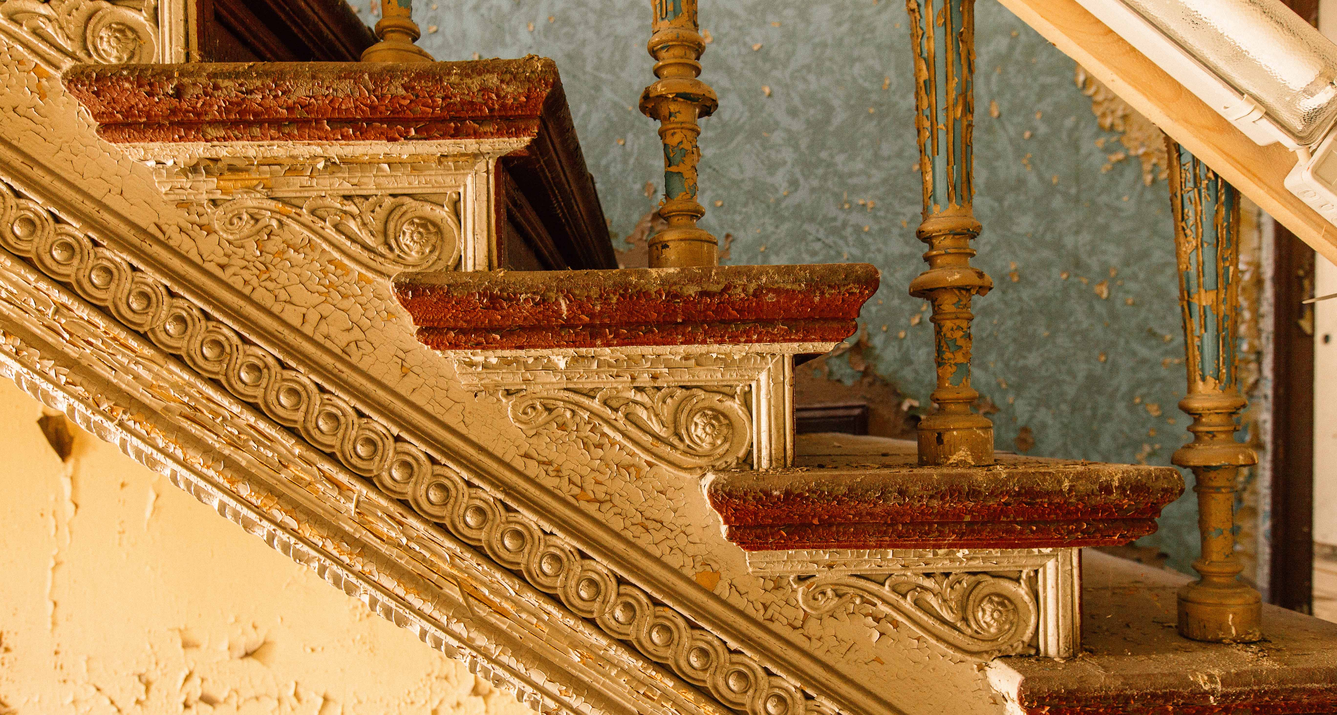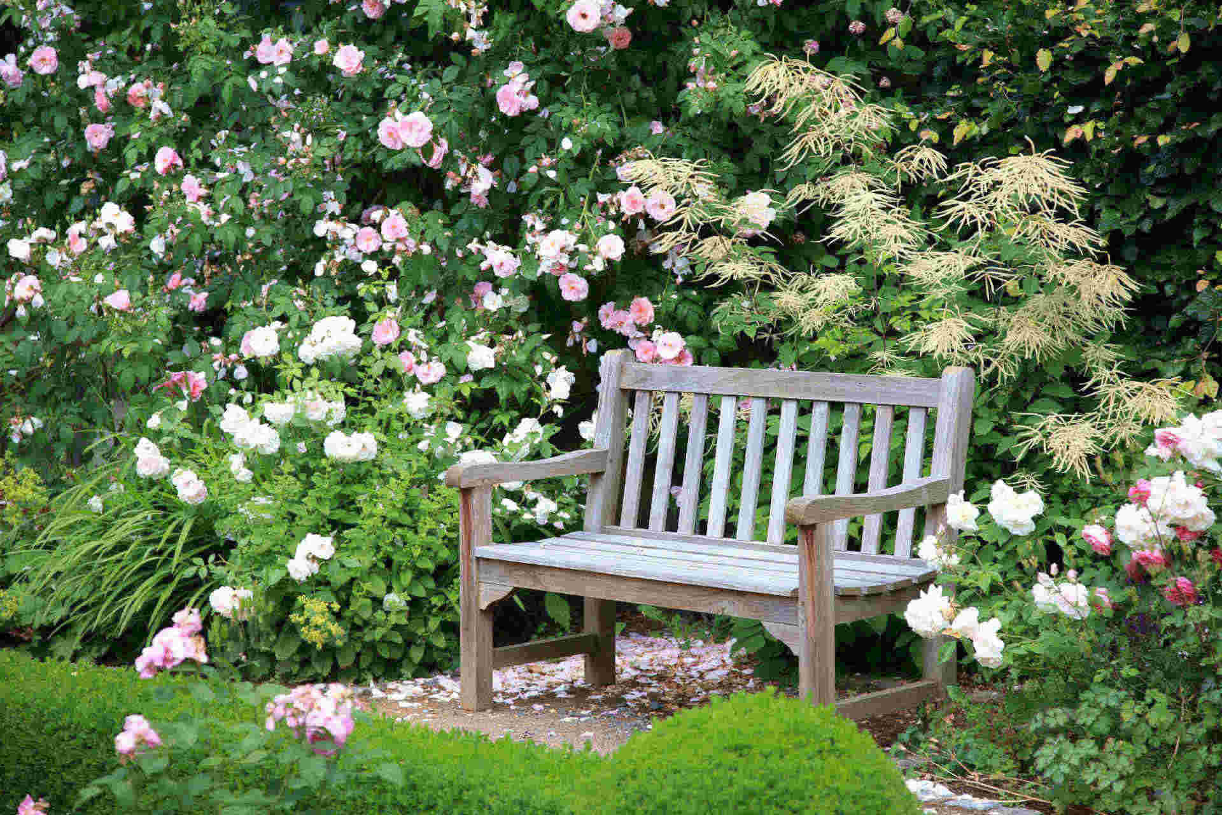Feng Shui is an ancient school of thought that goes back to the Chinese philosophy of Daoism. The goal is the harmonization of living spaces and gardens: built up energies are released by various methods. Feng Shui is also increasingly used in western architecture. The historic GLINT ensemble in Berlin-Mitte was subjected to a thorough Feng Shui analysis and is now not only a treasure from an architectural point of view, but also Feng Shui. Learn how harmony influences design and planning at GLINT.

The expert Shara Roshan
The Feng Shui analysis of GLINT was carried out by Shara Roshan. This expert has been practicing Feng Shui since 1994. Since 2000 she has also been working closely with the geomancy expert Prof. Eike Hensch, an architect and founder of the biophysical research institute in Nienburg. She regularly conducts consultations and seminars on Feng Shui throughout Europe.
How does a Feng Shui analysis work?
A Feng Shui analysis is initially divided into three parts, which we will explain in more detail below.
1. The location analysis
The initial site analysis looks at a number of factors, including
- How does the building fit into the surrounding landscape?
- Where is the property located in the city? A location close to cemeteries, railway stations or hospitals should be avoided if possible.
- What physical and energetic “background” does it have?
- What is the orientation of the building? Is it energy-bundling or energy-distributing?
The latter question, in particular, is of great importance. An orientation to the south stands for communication, to the east for creativity, to the west for prosperity and to the north for success.
2. The functional analysis
After completing the site analysis, the next step is to move on to functional analysis. The functional space distribution within the building will be examined with Feng Shui equipment too. Just as a human body, the house is understood as a living being with various organs. It will be examined whether all these functions are in the right place and do not interfere with each other. Above all, the Feng Shui expert identifies the “heart”, i.e. the centre of the house, which has an enormous influence on the well-being of the residents.
3. The design analysis
In the final analysis phase, the energy flow in the house will be checked in depth. In order for energy – also called Qi – to flow, two poles are always necessary: male and female or wind and water. It is elementary that the building is sufficiently supplied with fresh Qi (energy) and that this flows freely, like fresh breath. Otherwise, the building could rob the inhabitants of energy.
To rule this out, the Feng Shui expert checks where and how the life energy flows. For example, does it flow too fast or too slow? Is it circular? The rule here is that right-turning energy is power-building while left-turning energy should be avoided. This rule is measured by the course of the sun, which is also described clockwise. This aspect plays an important role in the alignment of stairs within the building.
If the Feng Shui expert discovers disparities or impure energy during this phase, he or she makes recommendations for architects and designers to solve the problem. For example, a mirror should never face a window or a door, otherwise the energy will be dissipated.

The Feng Shui aspects of GLINT
The detailed Feng Shui analysis by Shara Roshan in GLINT has led to interesting results:
Optimally protected
GLINT has a strong energetic backing. As a project developer and investor, COPRO gives the building a high degree of integrity, above all due to its geographical proximity to GLINT. At the same time, the use of high-quality materials ensures physical stability.
An open character
The house entrances are the face of the house and point from GLINT to the northeast, east and south. This speaks, among other things, for the creativity that is transferred from the building to its occupants.
A versatile location
GLINT rests on solid “Märkischer” sand and there is enough water under the building, so that many plants grow in the ground – a very life-affirming environment. The location in Berlin-Mitte, a vibrant district characterised by its cosmopolitanism and innovativeness, enriches this aspect. Art and culture are omnipresent. At the same time, GLINT’s location in the immediate neighborhood is very quiet.
Interior and exterior value
GLINT as a property has preserved a beautiful facade despite or even because of its eventful history, which will be upgraded by the modernization. But this façade is not just a carefully tended exterior: the real value begins behind it, in the rich, mature substance of the houses. The building is not an empty shell. Special attention was paid to quality, durability and sustainability.
A respectful atmosphere
In the Chinese tradition of Feng Shui, paying respect to the ancestors and history plays a very important role. GLINT pays tribute to this fact by preserving many historical elements during the revitalisation.
Past and future
The harmony of old and new is already in the DNA of GLINT: the revival of a once bombed house. This project stands for a high degree of connection and healing. The resulting connection ensures a homogeneous flow of energy.

Vertical, right-turning energy
The stairs of a building correspond to the spine of a house and connect male (head) and female (heart) poles. In GLINT the stairs are clockwise symbolizing connection. This creates a grounding of the building, which gives GLINT stability and inner peace.
The centre of GLINT
The heart of GLINT beats in the inner courtyard oasis: here you can find historical arches, reflecting the stability and security of the building. Many plants provide additional joie de vivre. Because the inner courtyard is accessible to all residents, it symbolizes a high degree of open exchange.
Vitality and the glass dome
The glass dome, which crowns the respectfully modernised tower of GLINT, stands for life affirmation and activity through its stable hexagonal shape, which is important in Feng Shui.
The roof terrace as a place of freedom
The generously dimensioned roof terraces in GLINT provide plenty of space due to their proximity to the sky. This positive energy has an effect on the entire building. The open “head area” of the building symbolizes a clear spirit that is in direct contact with the sun and thus gives GLINT vitality.
Considered layout
In the heart of the building is the bicycle cellar, which represents mobility, innovation and environmental friendliness. The heating cellar is also optimally located. Above all, the fact that these places are accessible to all residents and the rooms are optimally ventilated – despite their location – is a special feature. Therefore, the amenities and layouts meet the highest Feng Shui standards.
No negative energy load
GLINT as an object is not burdened by any negative energy – according to Feng Shui expert Shara Roshan, this is an absolute rarity in Berlin.

Experience the optimal living environment at GLINT
GLINT ensures a sense of well-being. To accomplish this, we do not only use the value of Western architecture and interior design, but also proven Eastern wisdom like Feng Shui is taken into consideration. Learn more about GLINT by registering for our exclusive member area. Here you will find access to many more details such as floor plans, the virtual 3D tour or information on the history of the complex.


