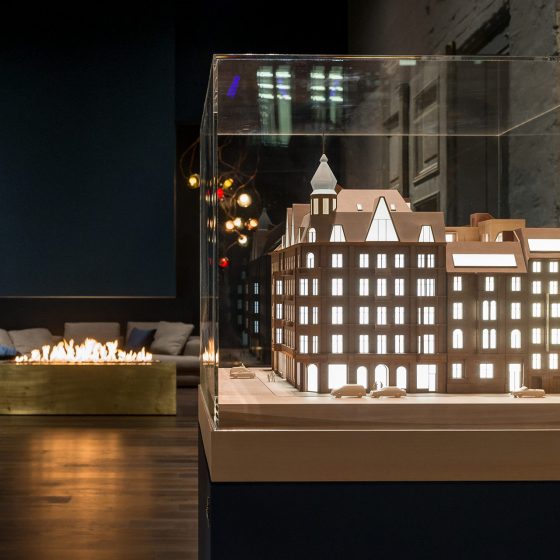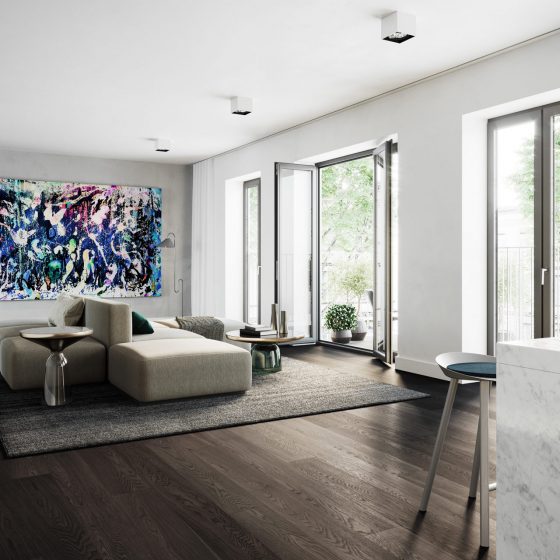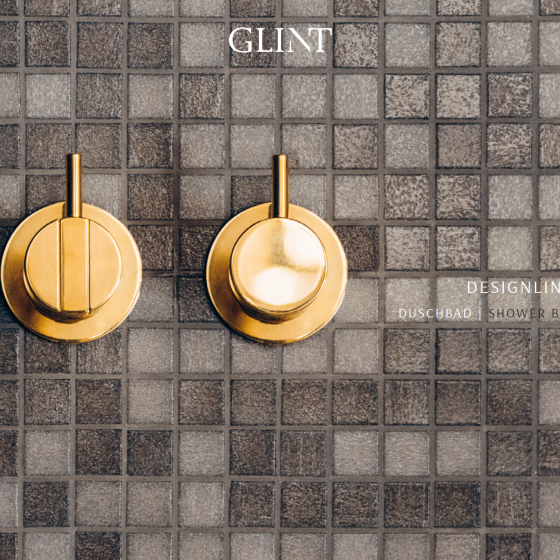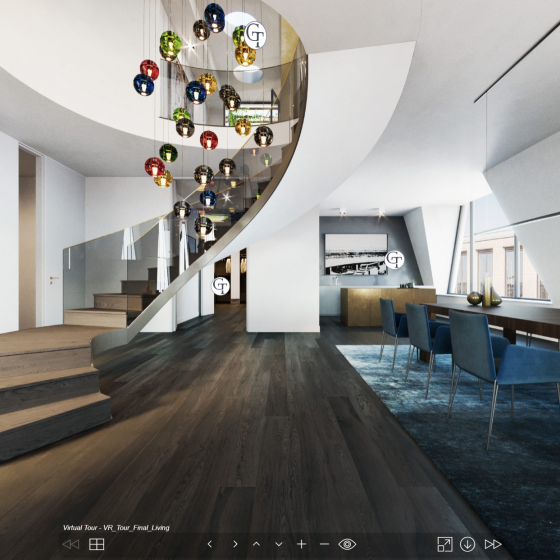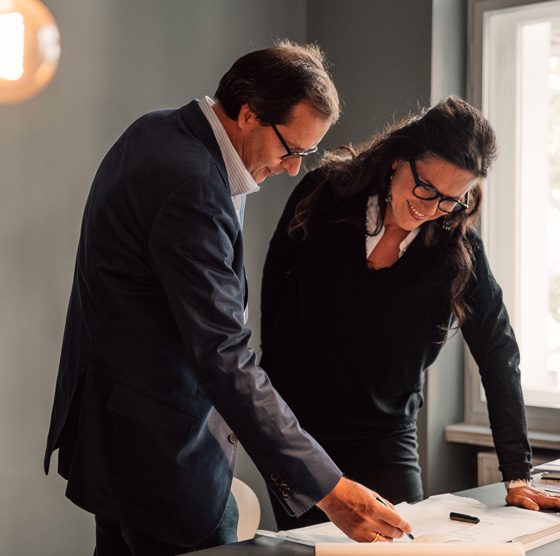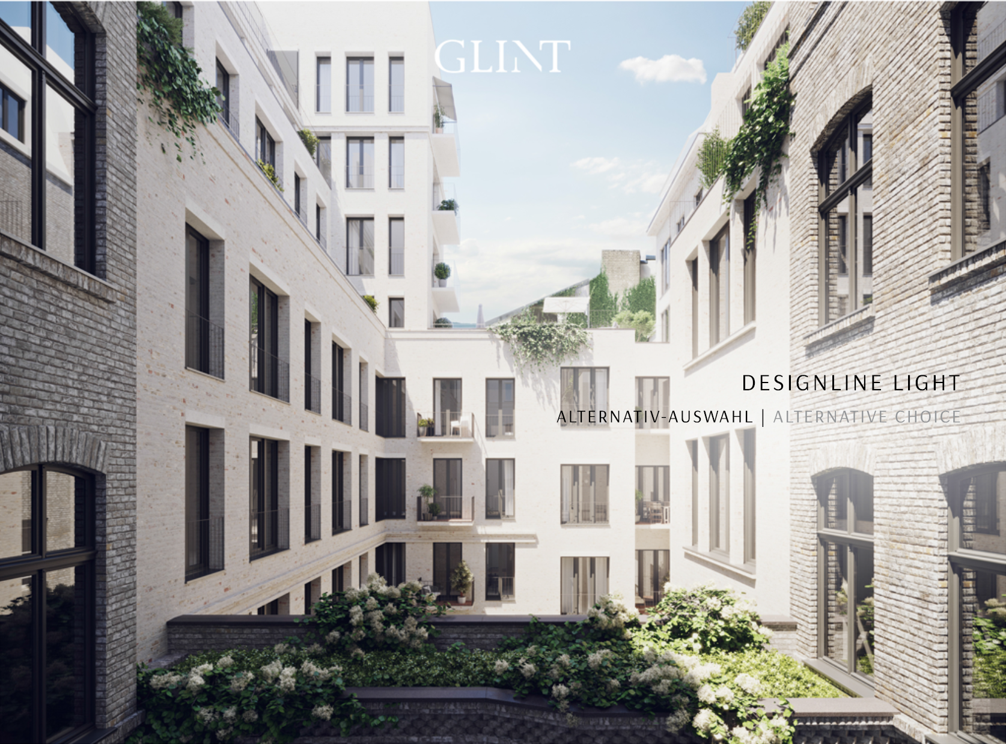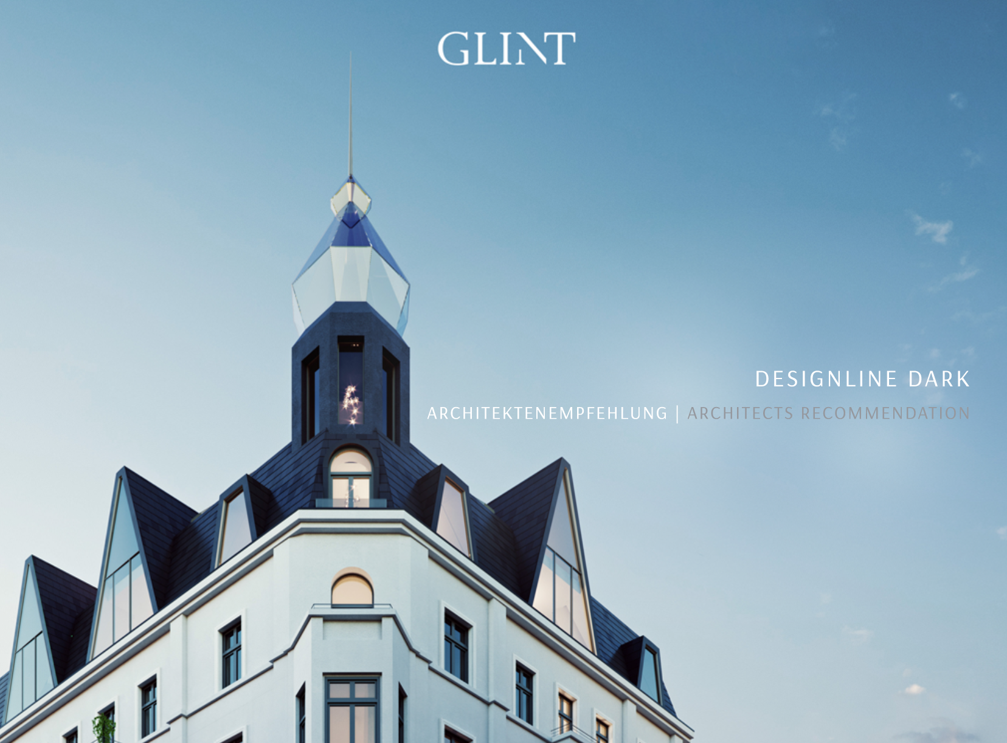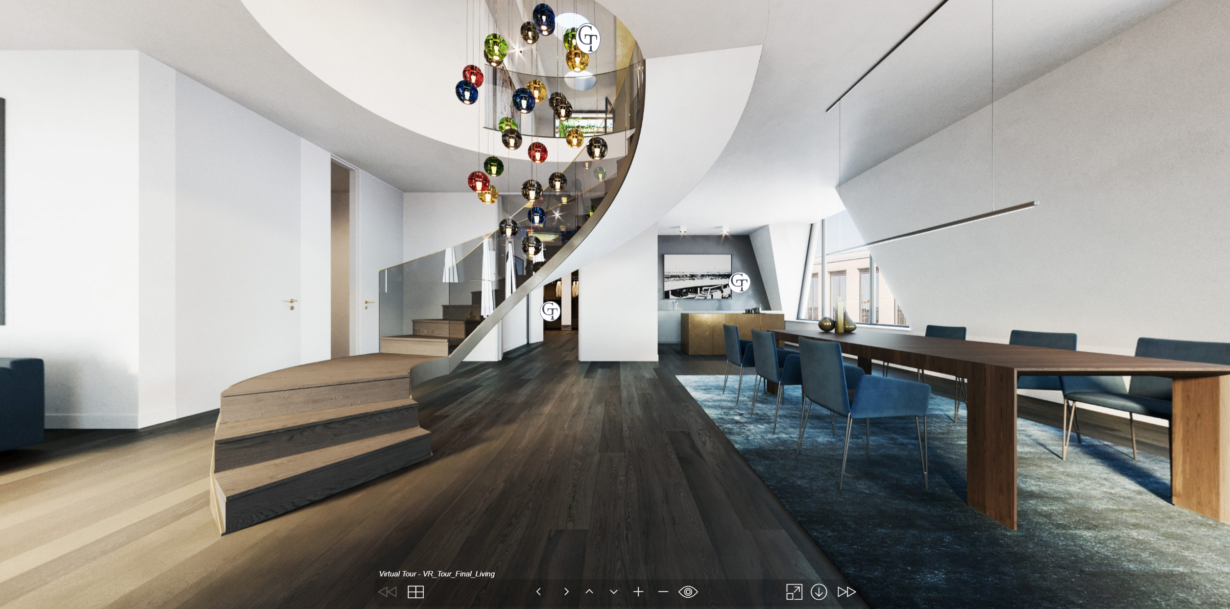Welcome to the login-area. On your journey through our enchanting ensemble, you will discover the unique ambiance of this architectural gem. GLINT is a glittering masterpiece in an attractive area. It features stunning architectural details, showcasing the grandeur of past centuries – both inside and out.
Enjoy a 360-degree tour that takes you from the first floor all the way up to the rooftop terrace. Explore some of our 69 residences and take all the time you need to look around. Enjoy the unique flair of expertly restored Wilhelmine-era buildings combined with modern amenities.
Dive into the details
Our factsheet “Residential Ensemble in the Heart of Berlin” guide you through GLINT’s unique world. Discover interesting details about this historic ensemble in the heart of the capital. Every sentence teaches you more about the history of the Wilhelmine-era complex and the architectural mastery that has brought this gem back to life.
The fact sheet shows the exact location of the property and provides information on its inspiringly diverse neighbourhood. You will discover the courtyard and the fireplace lounge, view stunning visualisations of the rooftop terraces and stately staircases and get a glimpse of the actual living quarters.
Explore the floor plans of elegant studios, beautiful residences and exceptional rooftops with spacious terraces. You will also find details concerning the furnishings: pictures and information on high-quality floors made from natural materials, Italian sanitary facilities and designer Scandinavian fittings await.
Detailed floor plans
Discover GLINT
Find out more about individual apartments in the historic and contemporary buildings at the GLINT ensemble and choose from 3 different apartment types: tasteful studios, elegant residences and extraordinary rooftops.
GLINT consists of 5 buildings, represented by the letters G, L, I, N and T:
- Building G: 5 apartments ranging from 95 to 228 square meters
- Building L: 26 apartments ranging from 30 to 315 square meters
- Building I: 8 apartments ranging from 32 to 95 square meters
- Building N: 7 apartments totalling 456 square meters
- Building T: 23 apartments ranging from 27 to 134 square meters
- Of the 5 buildings, 4 also house commercial spaces.
You can download 4 types of floor plans:
Studio
Residence
Rooftop
Studio
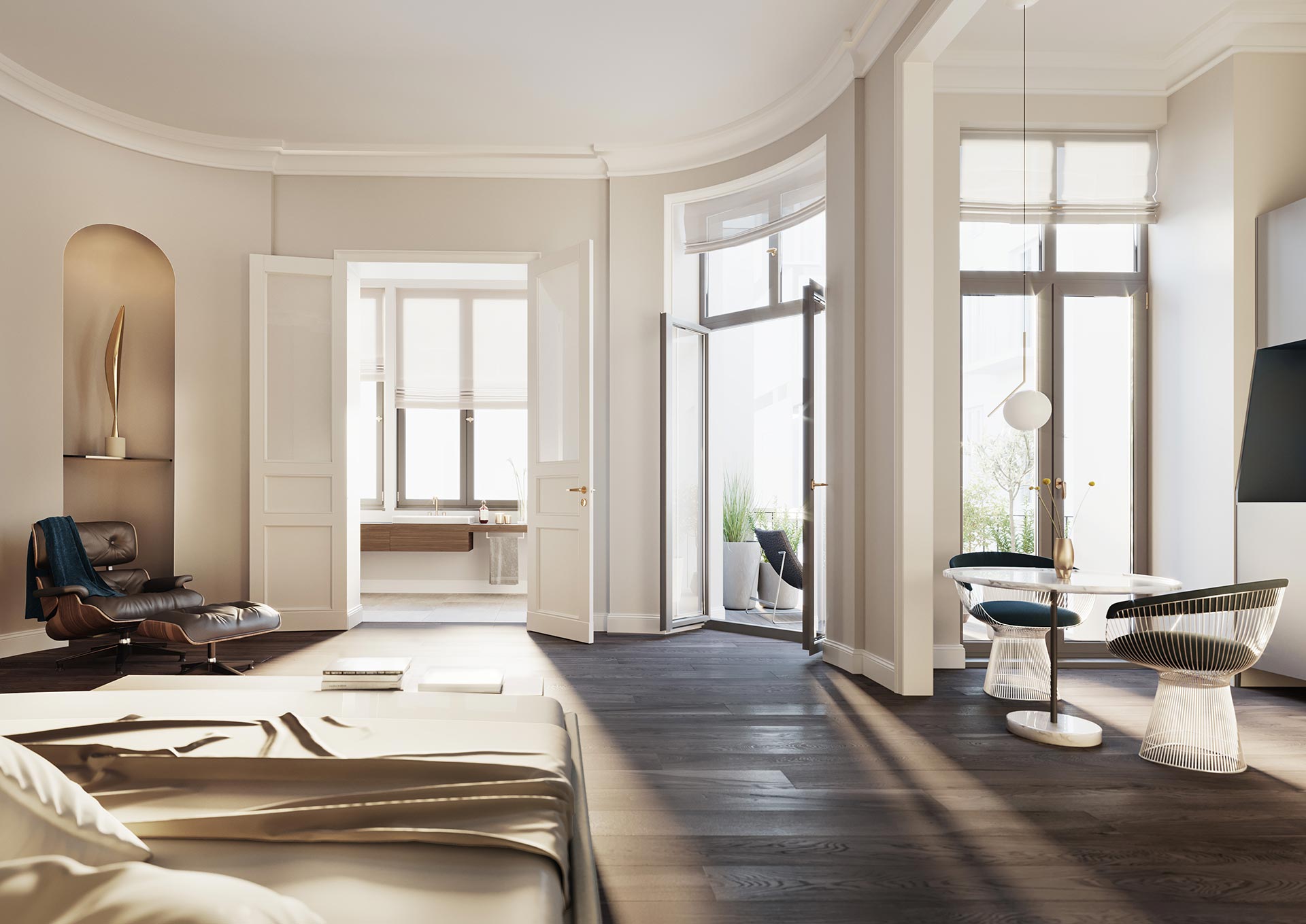
Studio
The comfortable studios range from 25 to 50 square meters. They offer an open floor plan and feature impressively high ceilings. Floor-to-ceiling steel-framed glass doors create an airy atmosphere. The studios are equipped with modern smart home systems that intelligently network building services and multimedia devices.
Residence
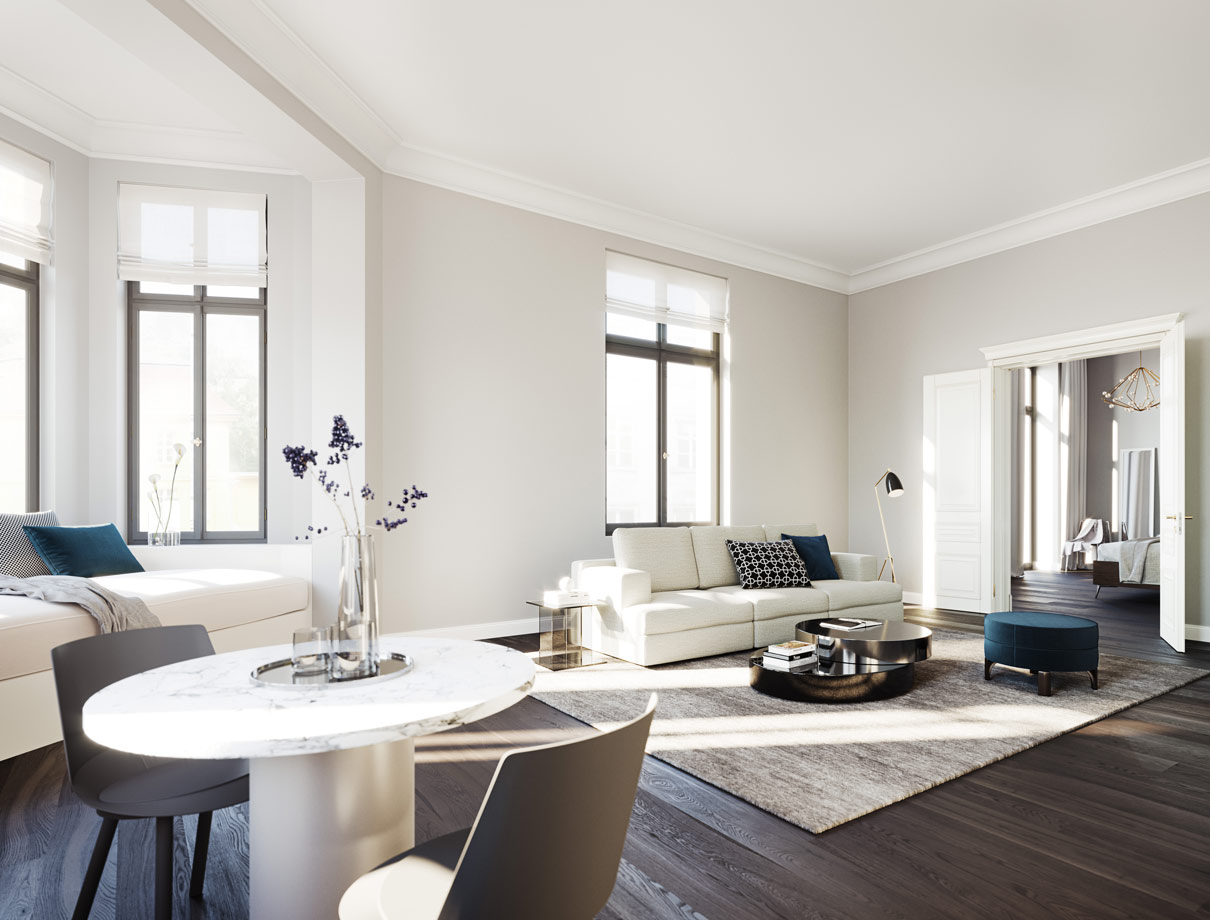
Residence
The stylish residences range from 50 to 100 square meters, spread over 2 to 3 rooms. French windows and elegant double doors flood the apartments with light. Each residence is equipped with an open-plan kitchen, some also feature an en-suite bathroom.
Rooftop
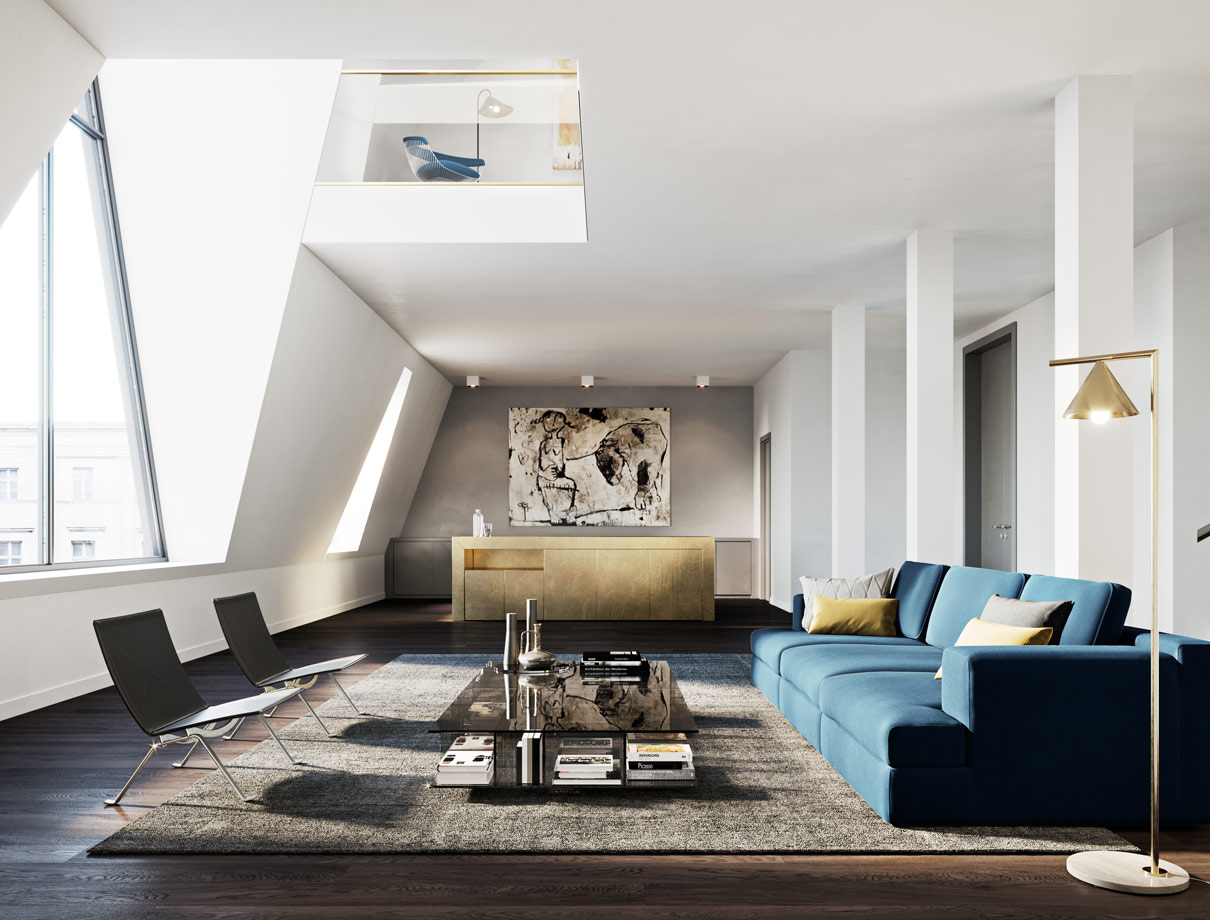
Rooftop
The exquisite rooftops offer generous living space in 2 to 5 rooms on 2 levels. The living room forms the heart of the rooftop and features an impressive, hanging fireplace. Live comfortably in 100 to 330 square meters, including a green rooftop terrace overlooking Gendarmenmarkt.
Design option light
The light design option offers Italian bathroom ceramics and fixtures from Denmark. The combination of bright floor tiles and glittering glass mosaics creates a tasteful ambiance in the bathroom. In the living room, oiled oak planks continue the bright design concept. The living room fixtures and the white home control box discreetly blend into the aesthetic concept. A unique perk: In the rooftop apartment, you can relax in the private atmosphere of your bedroom in a free-standing bathtub with a cosy fabric apron.
Design option dark
The dark design option offers a stark contrast, catering to exquisite tastes with its daring design. The bathroom ceramics are a matte black, the shimmering brass fittings give it warmth.Stone tiles with a concrete look are combined with carefully selected mosaics create a tastefully subdued atmosphere. Dark, smoked oiled floorboards in the living room are a lovely complement to the design, and the glossy black home control box and black fixtures round off the look perfectly. In the rooftop apartment bedroom , a free-standing, matte black bathtub featuring an anthracite fabric apron awaits the new occupants.
A virtual tour on 3 floors
Take a virtual tour of our rooftop with its stunning terrace to gain a clear impression of the dark design option. The video starts in the living room area, leading you through kitchen, bathroom and bedroom. Take the curved staircase up to the second level and the green roof terrace. From here, you can go up to the glass tower, featuring floor-to-ceiling windows and a 360-degree view of the Berlin rooftops.
Discover the apartments at GLINT in person at the apartment store. Visit us on the ground floor of the corner building, appreciate our enchanting interior design and explore the many stunning details for yourself.
Would you like an exposé or do you have further questions? Feel free to contact us. Our multilingual team is more than happy to help out.
Your contact to GLINT
contact@glint-berlin.de
www.glint-berlin.de


