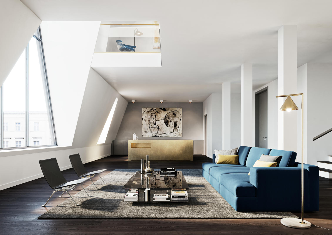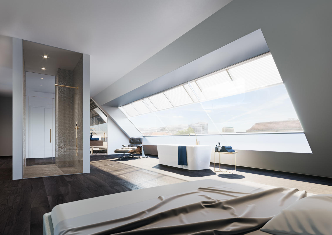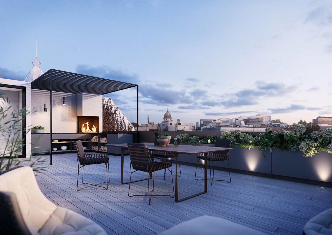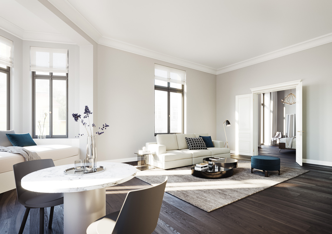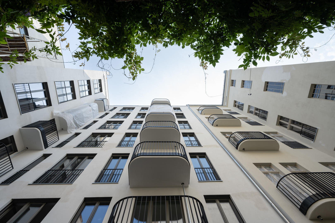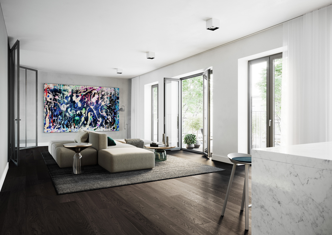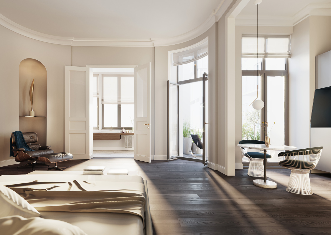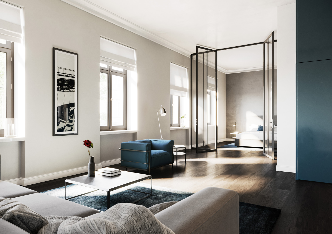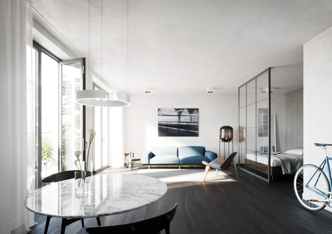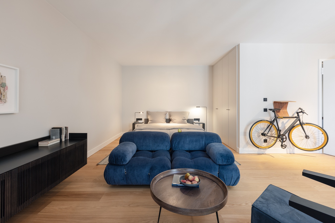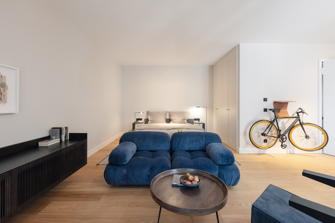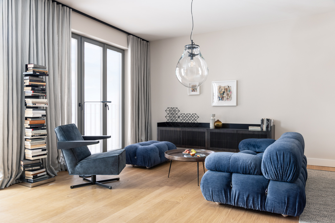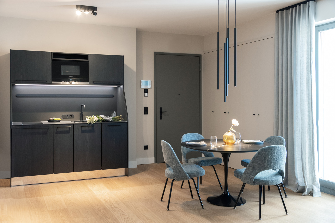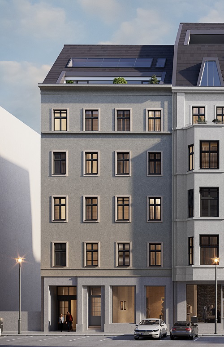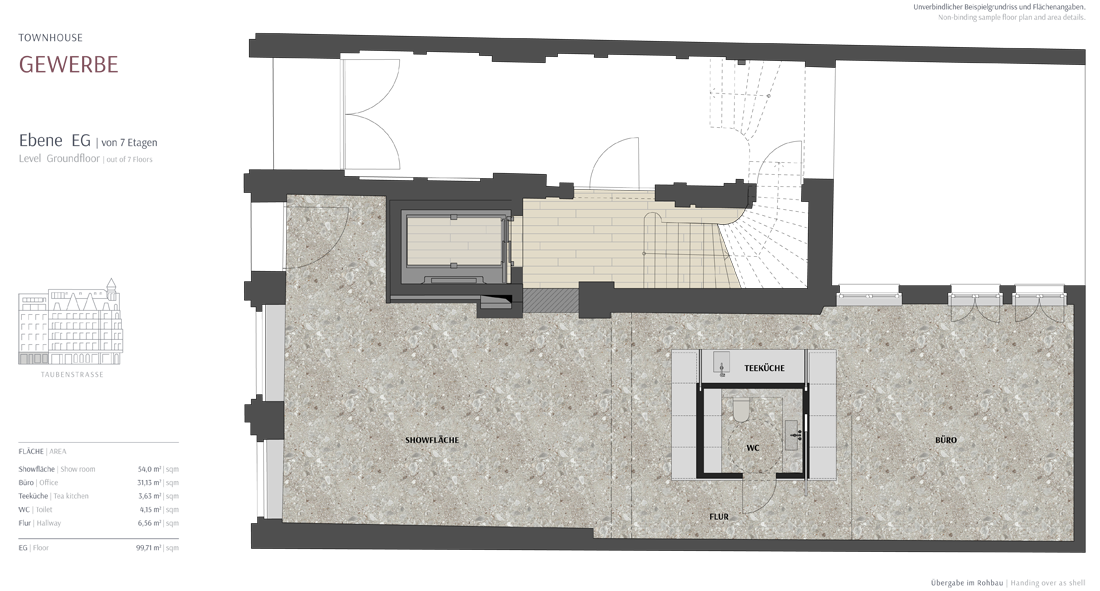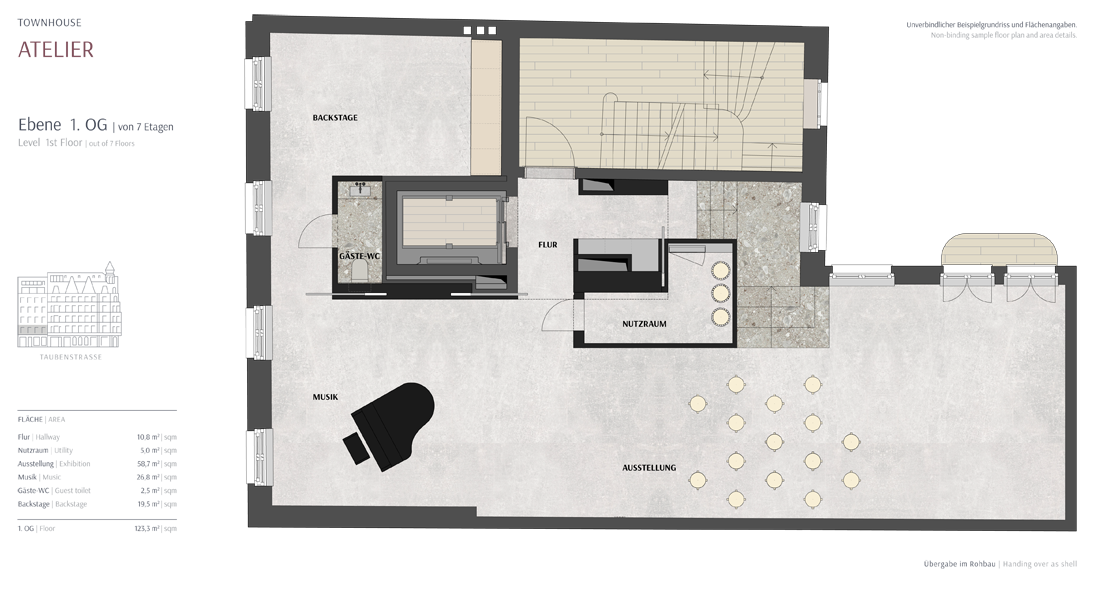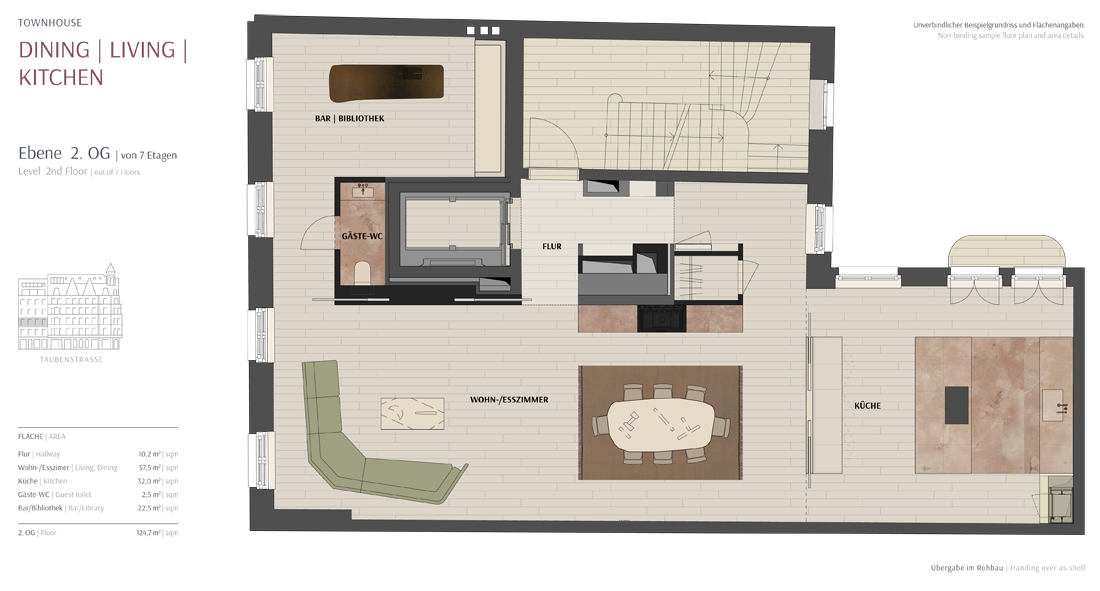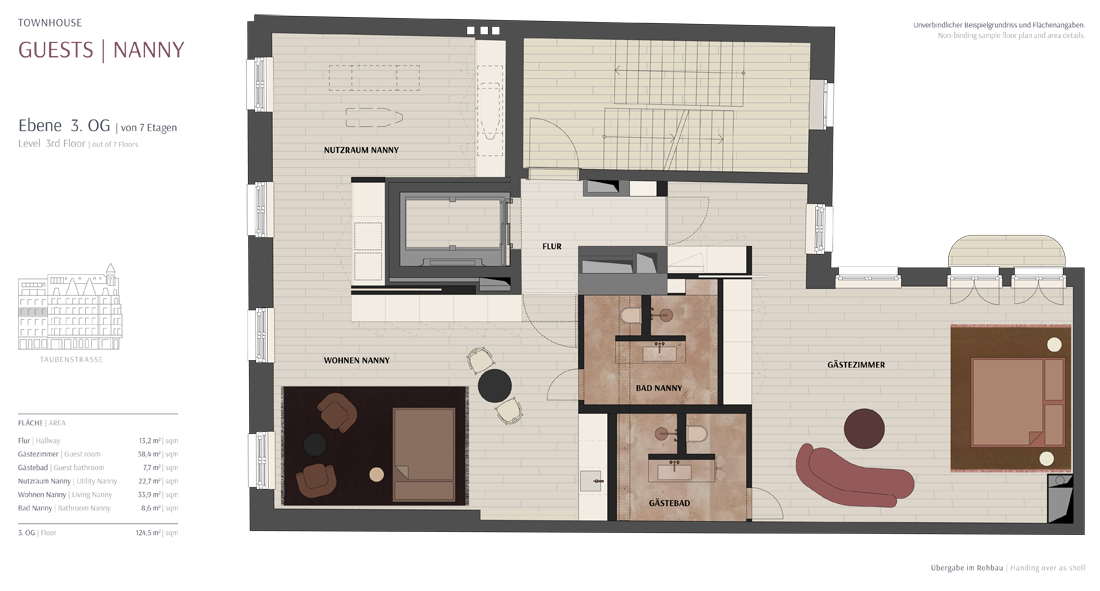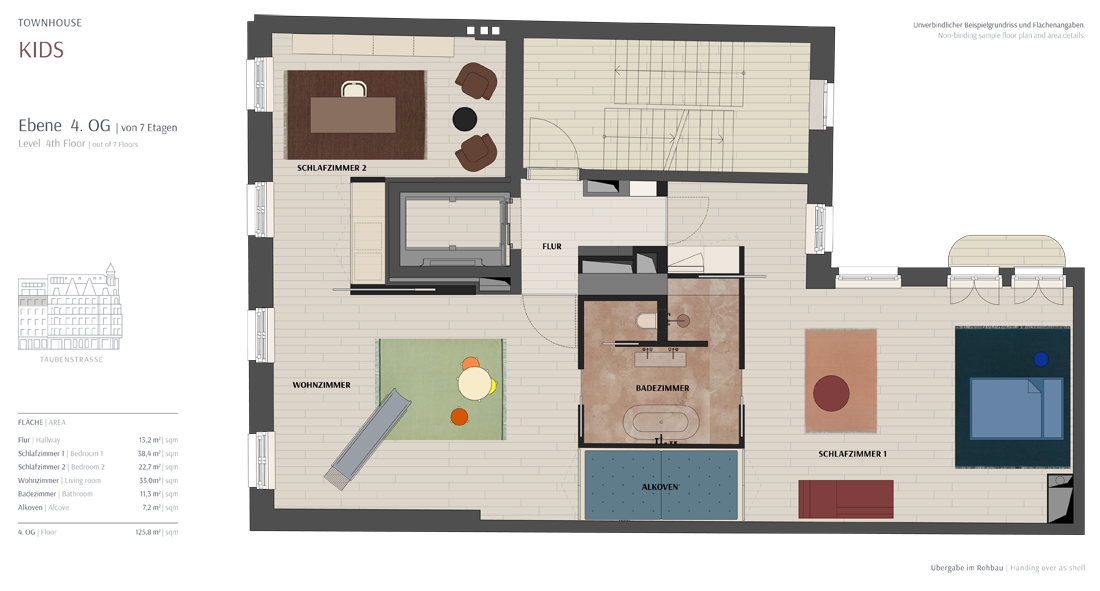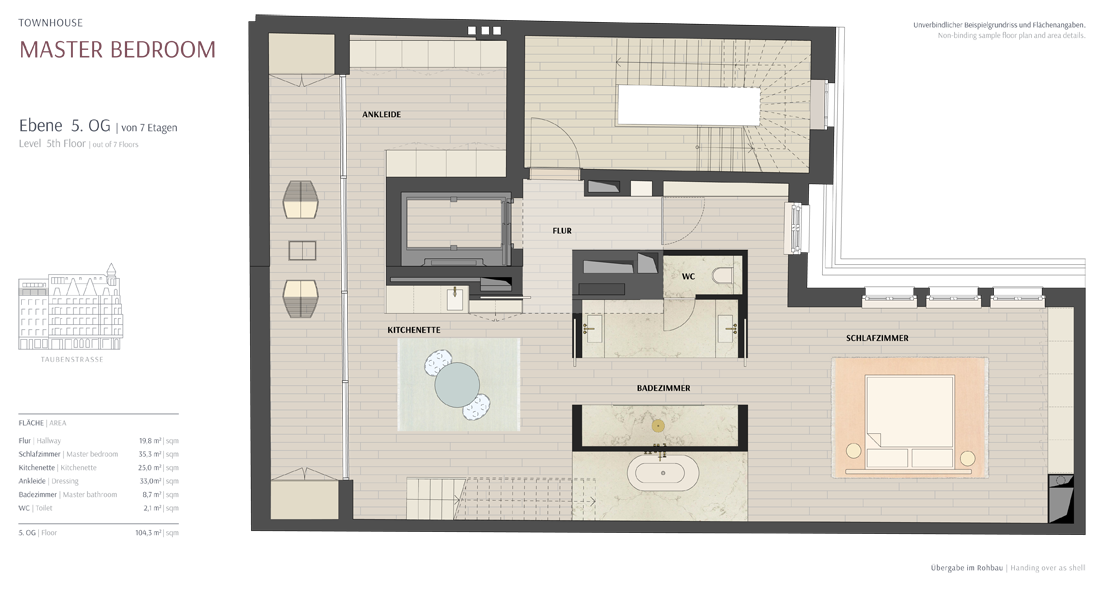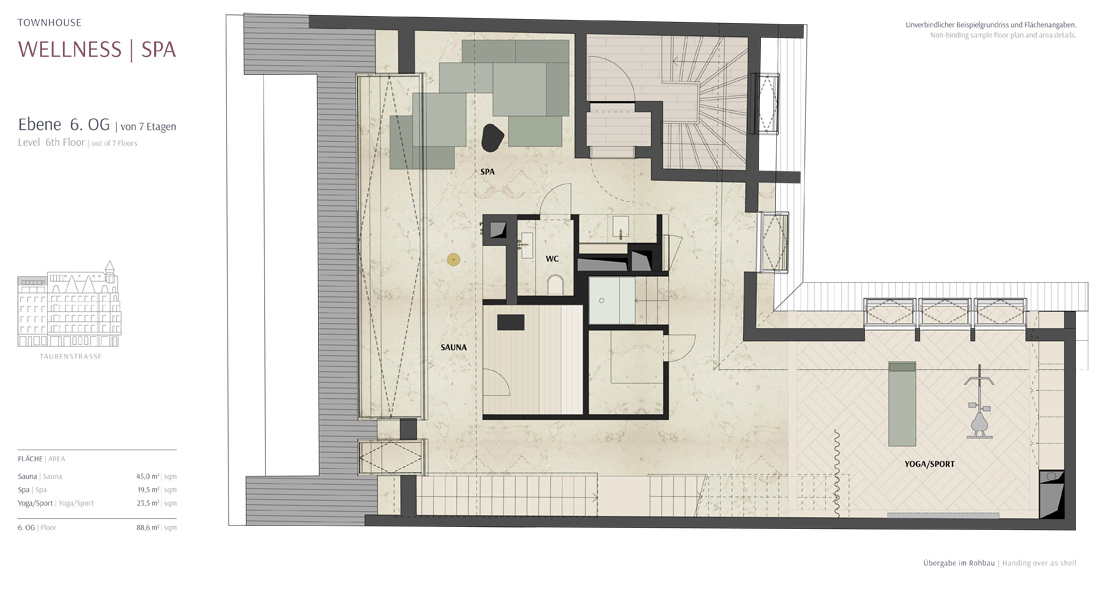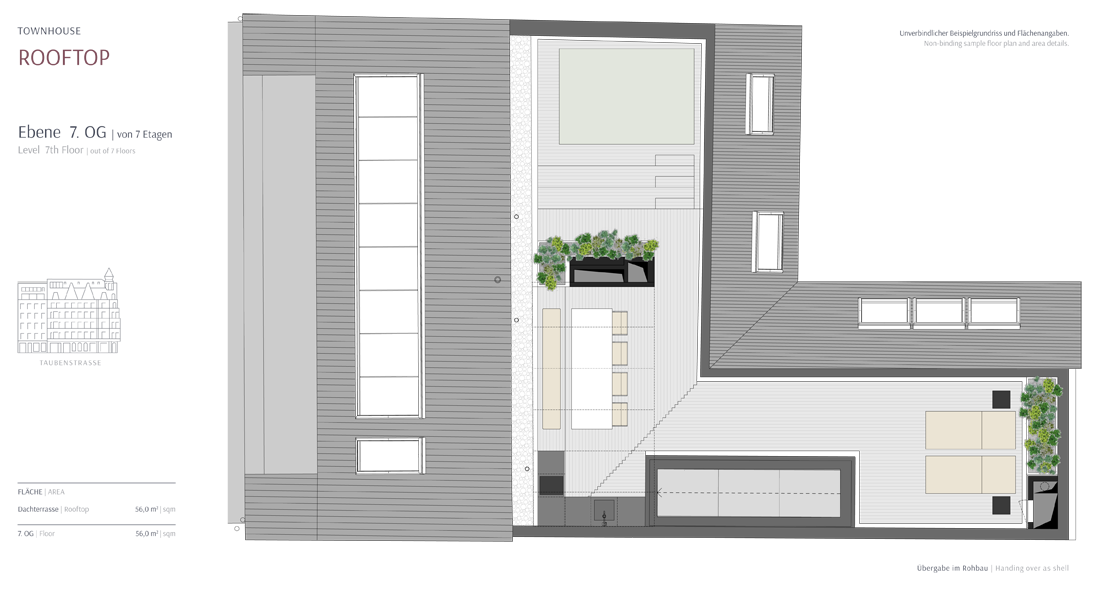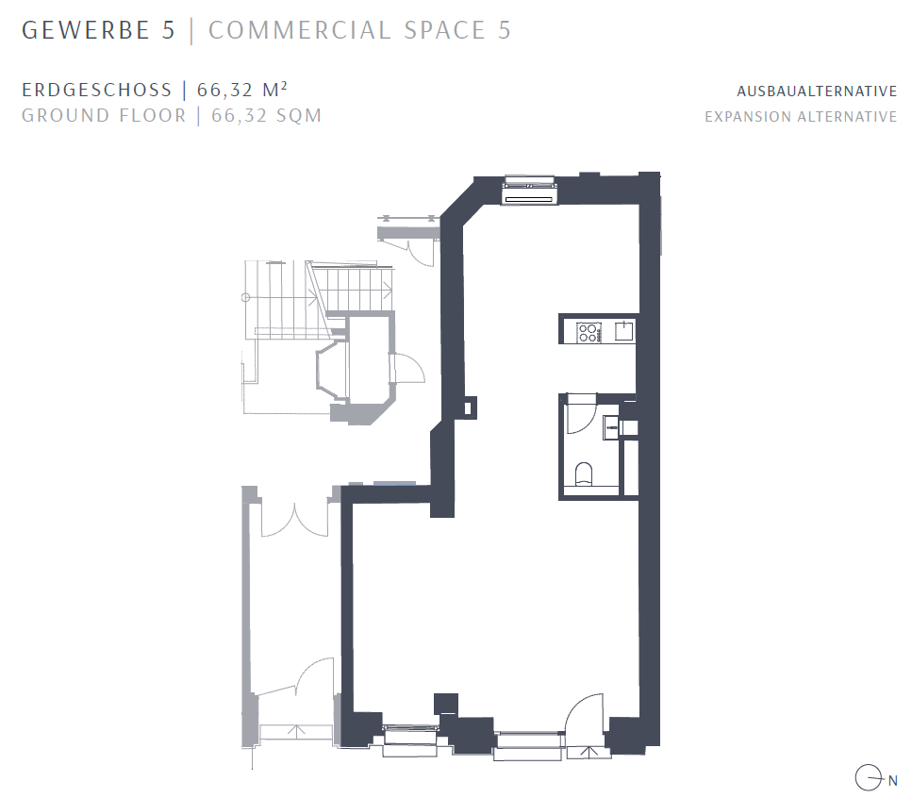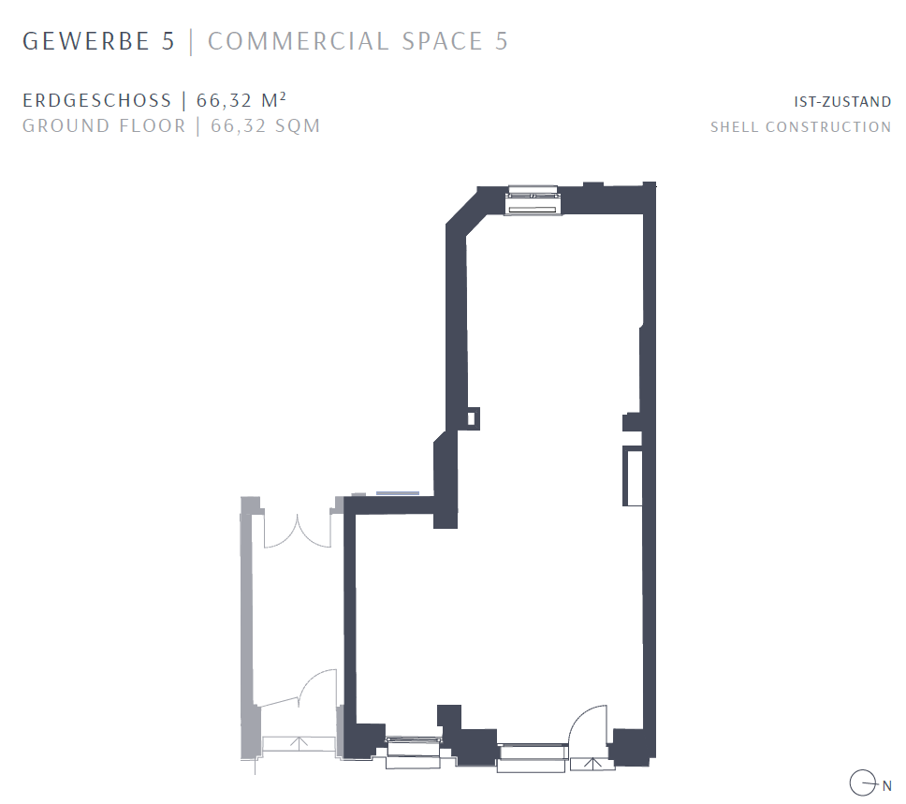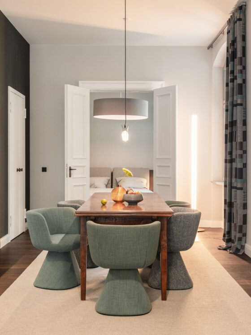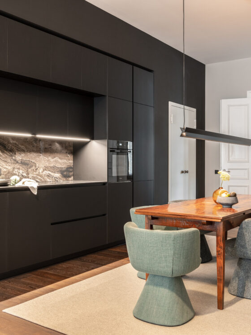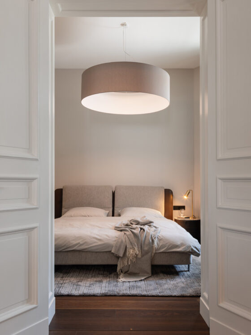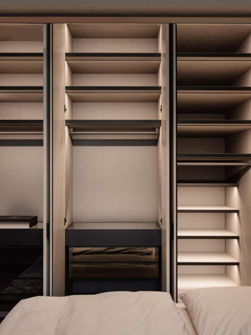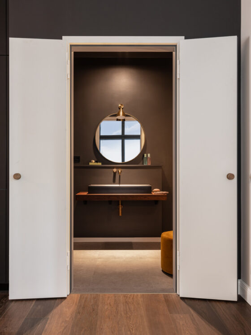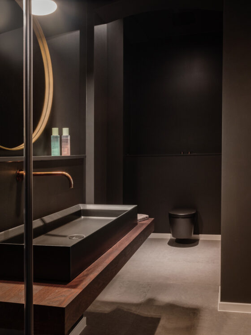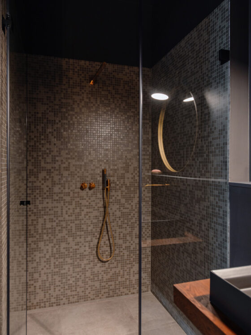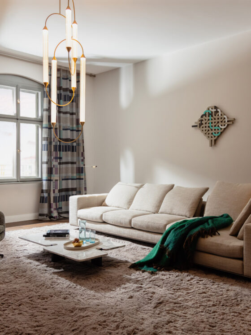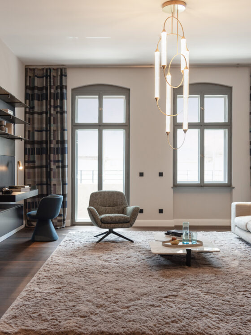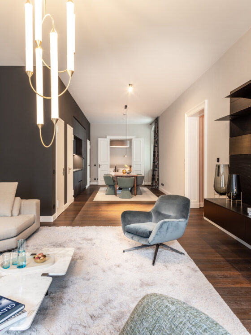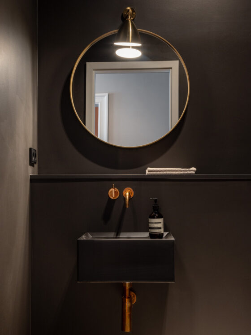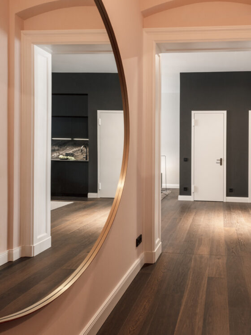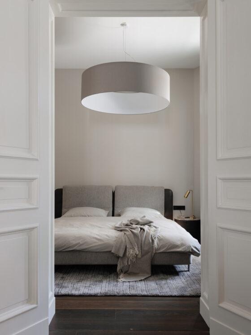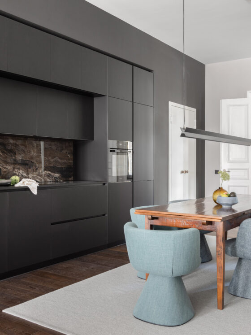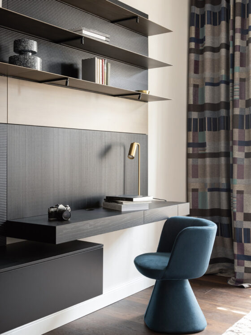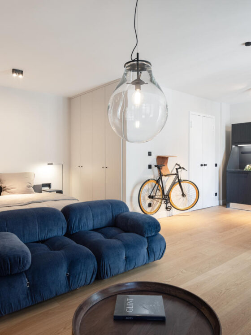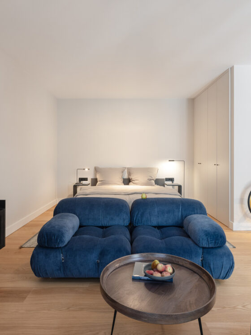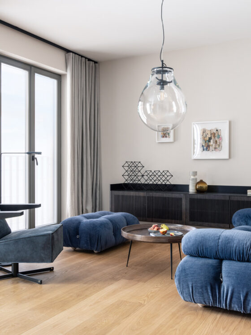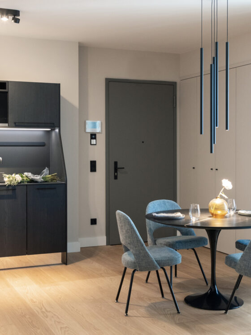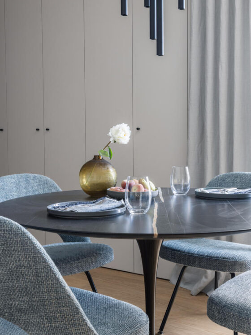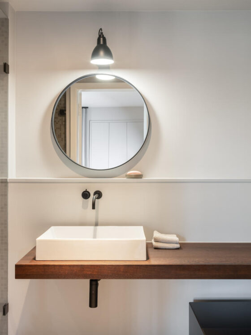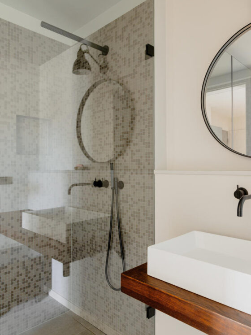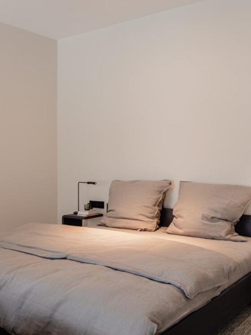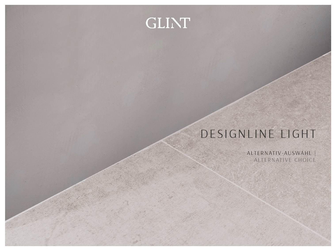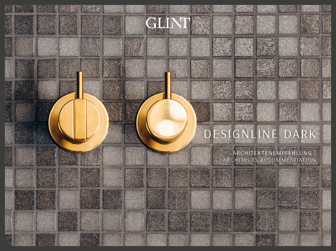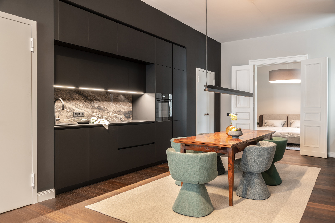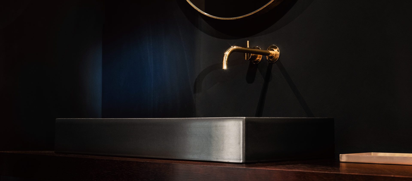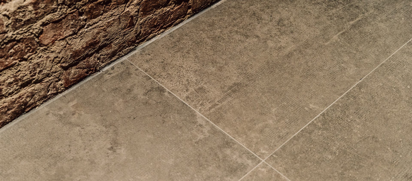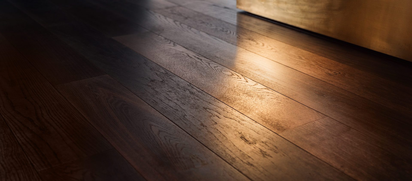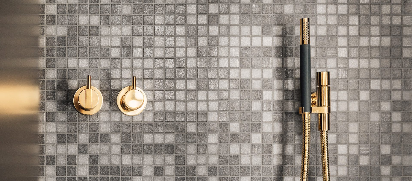Stylish living in a condominium in Berlin-Mitte
This is what timeless class looks like: GLINT apartments combine the unmistakable style of historic apartments in period buildings with the urban lifestyle of today’s Berlin. Prestigious entrances, high ceilings and sophisticated design meet smart technology that makes modern and sustainable living possible. Individual preferences are not neglected, as GLINT offers various apartment types – from chic one-bedroom studios and elegant residences with 100 sqm of space to impressive rooftops with their own terrace and views over the roofs of Berlin. Let yourself be enchanted by our high-quality condominiums in Berlin-Mitte now!
Rooftop, Residence, Studio: discover the different GLINT living styles and experience how the elegance of the late 19th century becomes one with the living comfort of today.
Floor plan
Flatfinder
When you open the external Flatfinders function, your data will be transferred to third parties.
Read our Privacy Policy for more information.

GLINT is made up of 5 buildings designated with the letters G, L, I, N and T:
- Building G: Townhouse – Residential and commercial building with approx. 800 sqm of living and usable space
- Building L: 26 apartments between 30 and 315 sqm
- Building I: 8 apartments between 32 and 95 sqm
- Building N: 7 apartments between 32 and 127 sqm
- Building T: 23 apartments between 27 and 134 sqm
The different addresses of the 5 buildings can be read clearly on the facades. The addition of a new development is harmoniously integrated into the four pre-war buildings, unifying the individual buildings into a cohesive ensemble from the inside.
Historical elements combined with timeless chic – the interior design of the GLINT apartments impresses right from the beginning. The elegant floorboards catch the eye as soon as you enter: made of smoked oak, they evoke memories of the entrance areas of typical Wilhelminian-style houses and enhance the value and class of the condominiums. In addition, they are characterized by great robustness – thanks to the elaborate smoking process of the oak wood.
The living areas themselves boast impressive open floor plans, considerable room heights and high-quality floor tiles by Cotto d’Este.
Floor-to-ceiling glazed double doors open up the space further, while natural wooden windows provide a high level of daylight. The design of the windows depends on whether the apartment is located in the classic or the new part of the ensemble: In the period buildings, the windows are designed according to historical models; in the new building, large-format windows dominate.
The stylish bathrooms are the crowning highlight. Here, gold-coloured brass fittings from Danish premium manufacturer VOLA meet matte black bathroom ceramics from Valdama in Italy. A visual as well as tactile highlight that once again illustrates the attention to detail characteristic of GLINT apartments.


