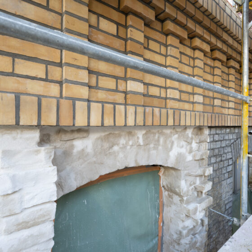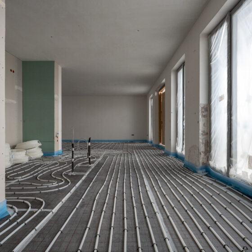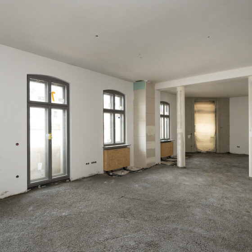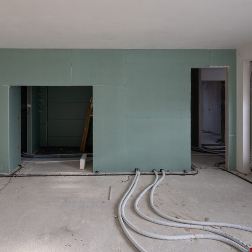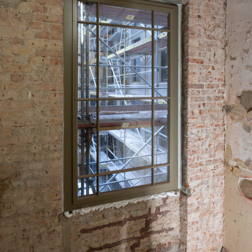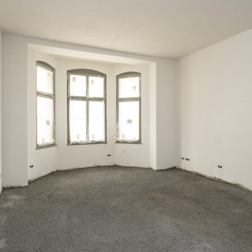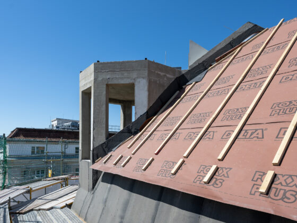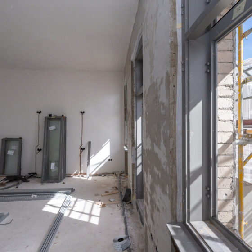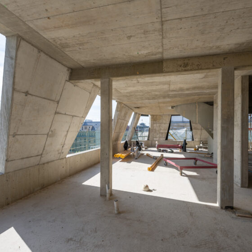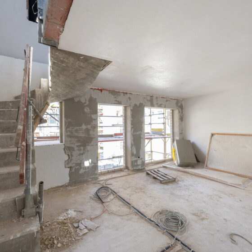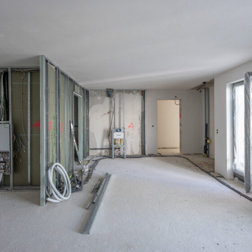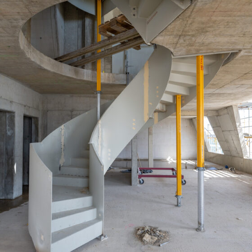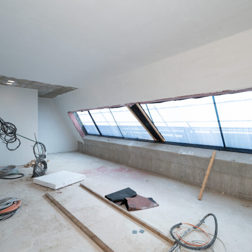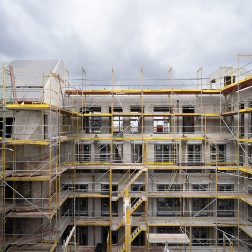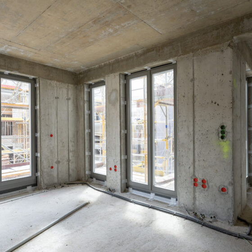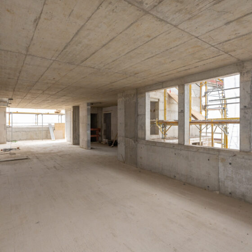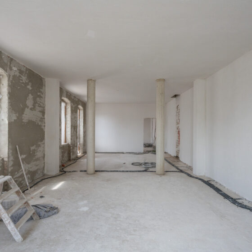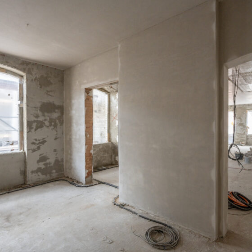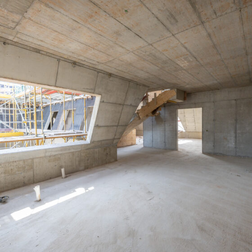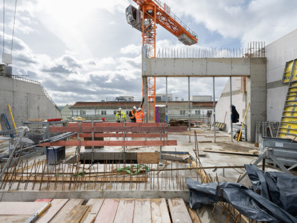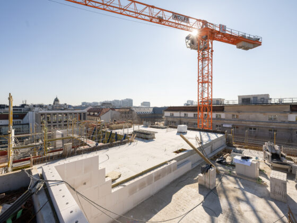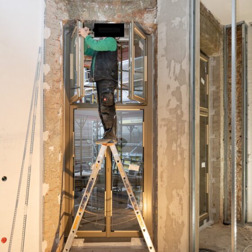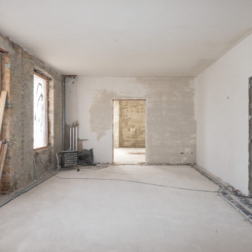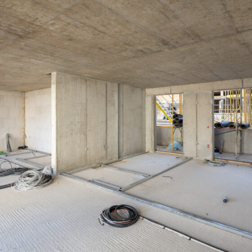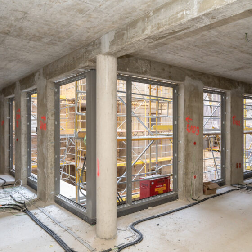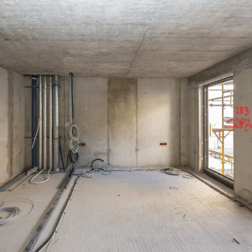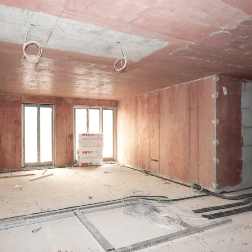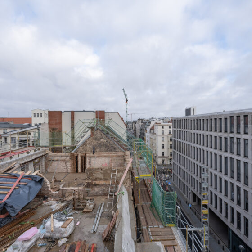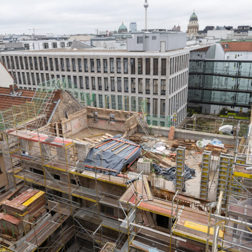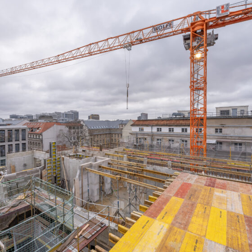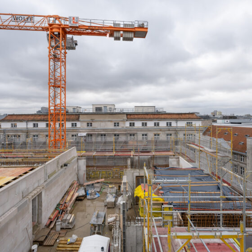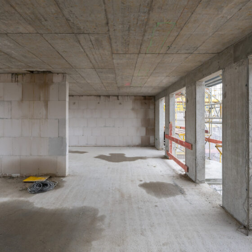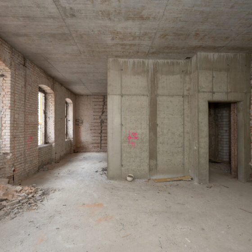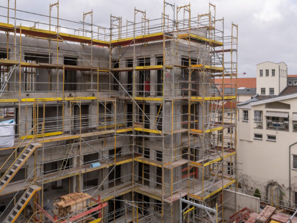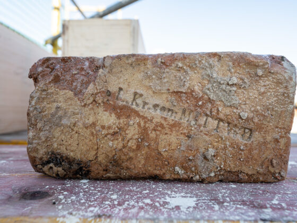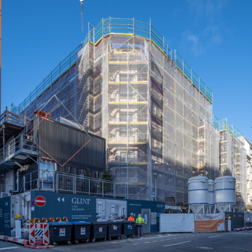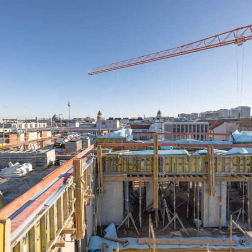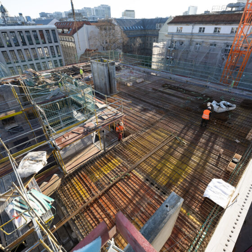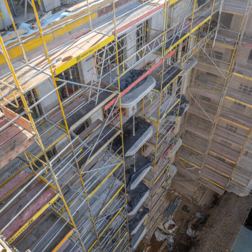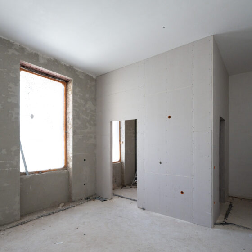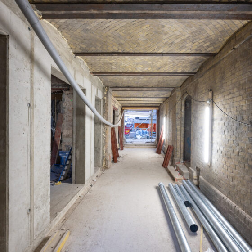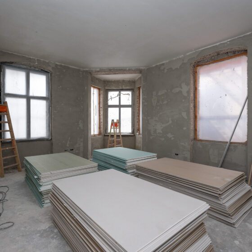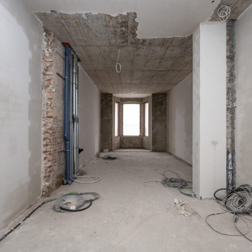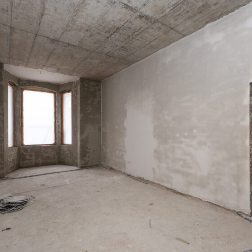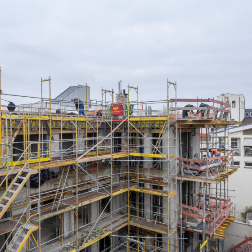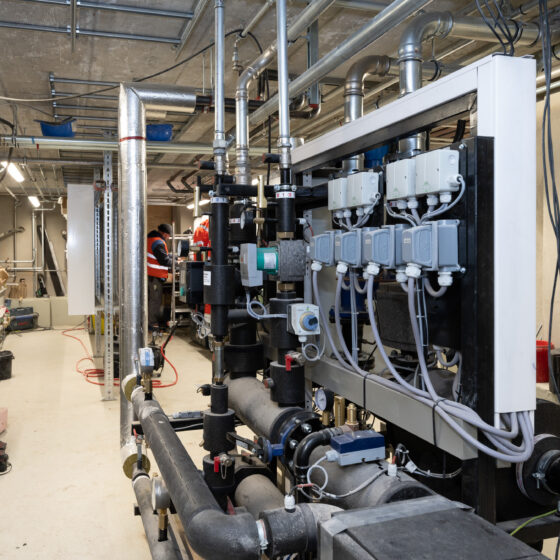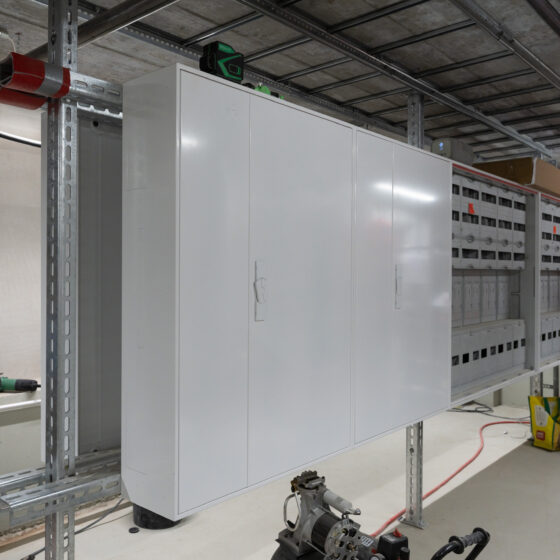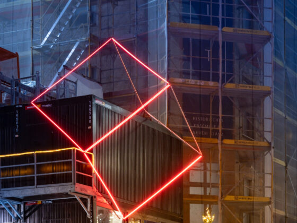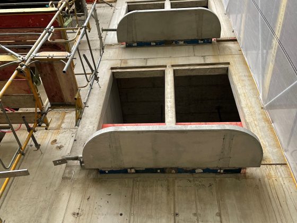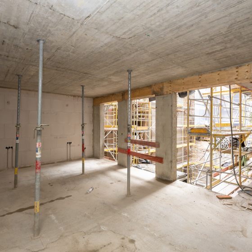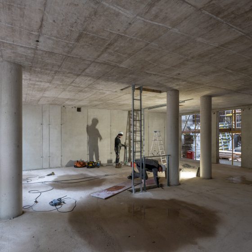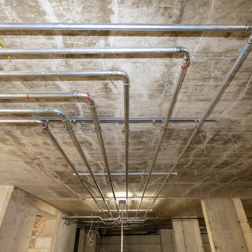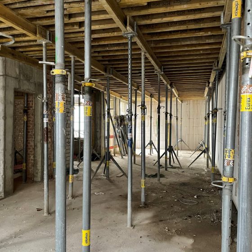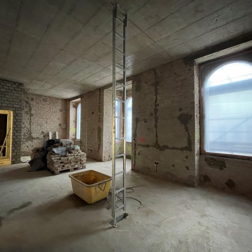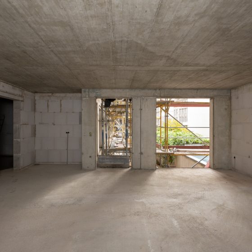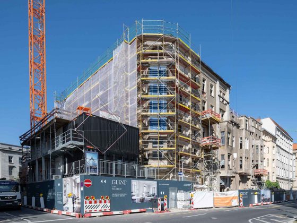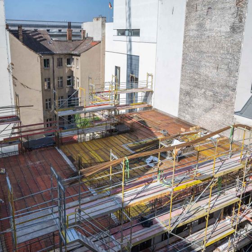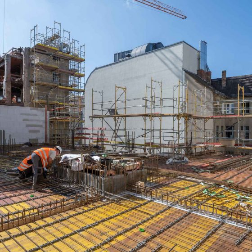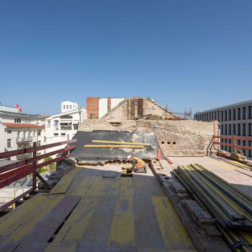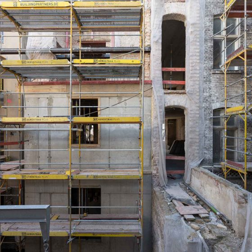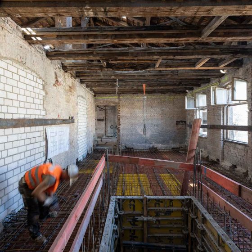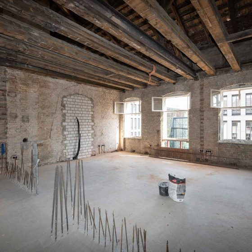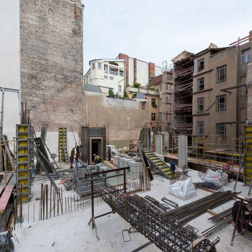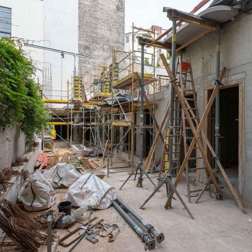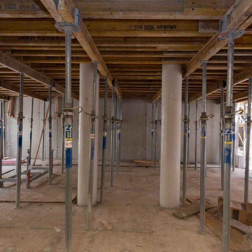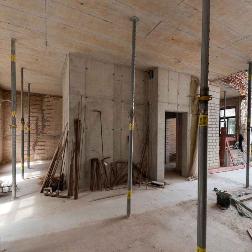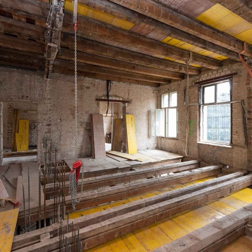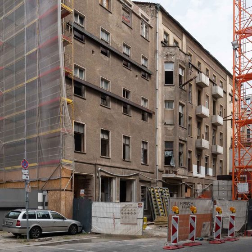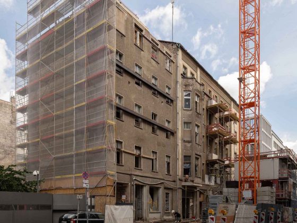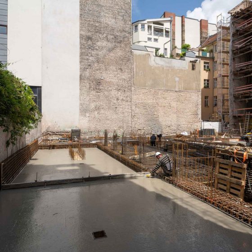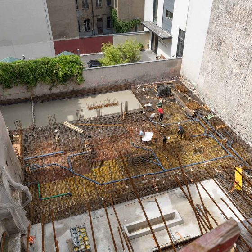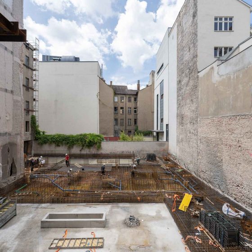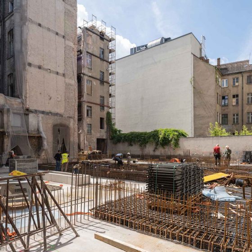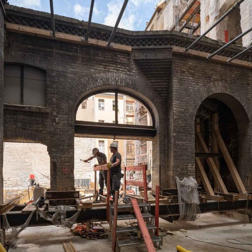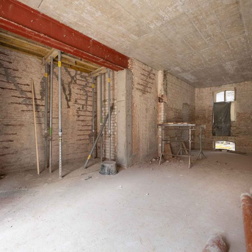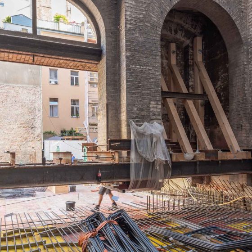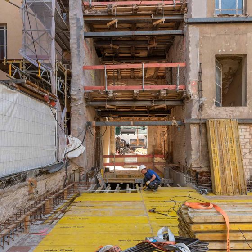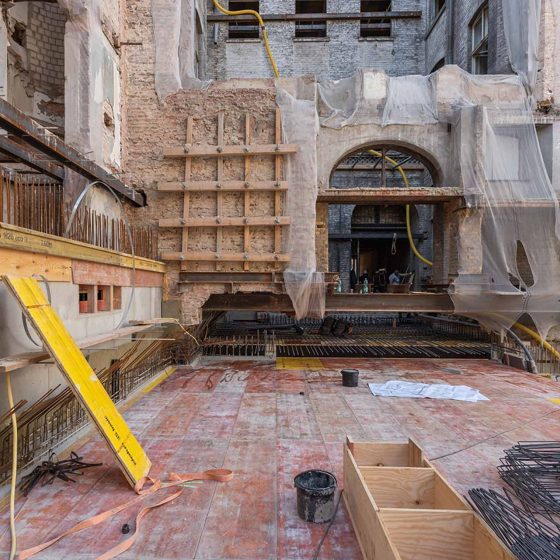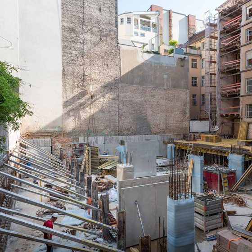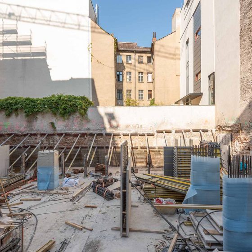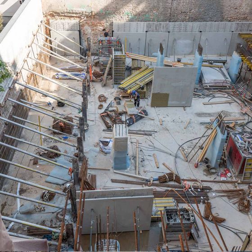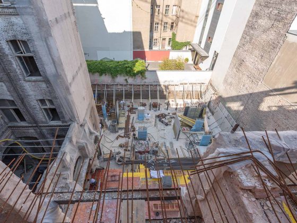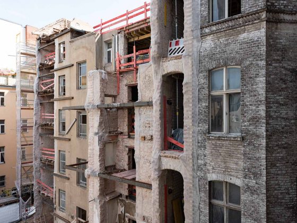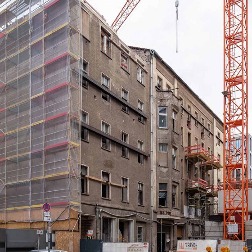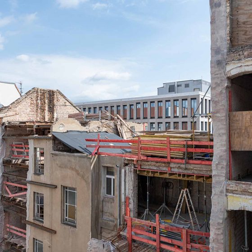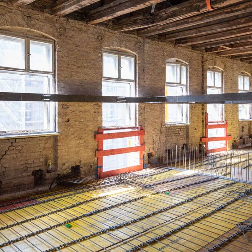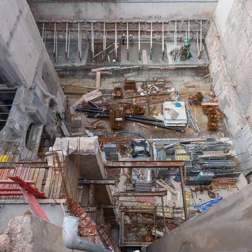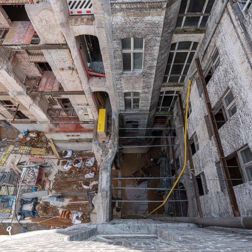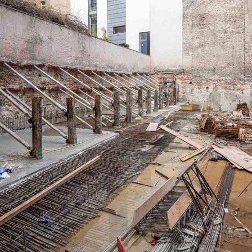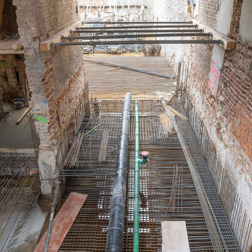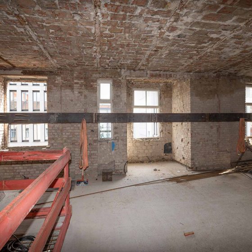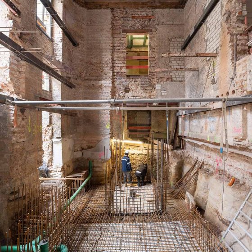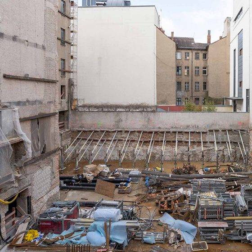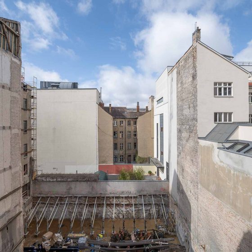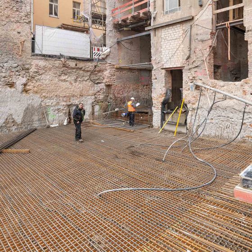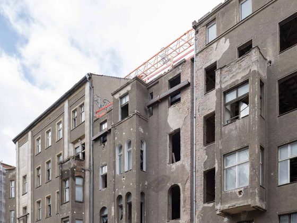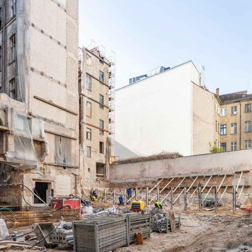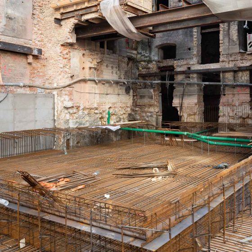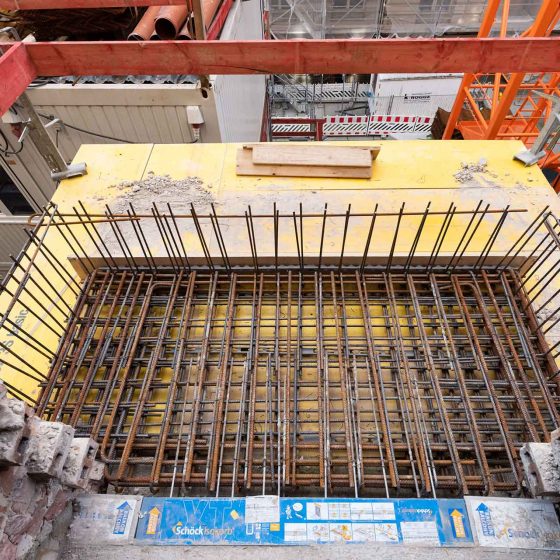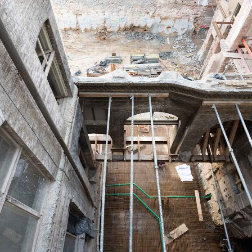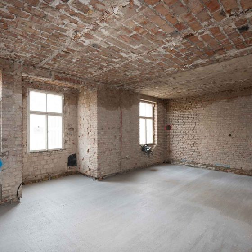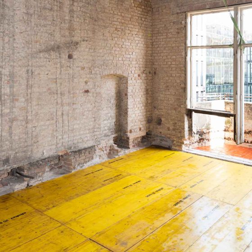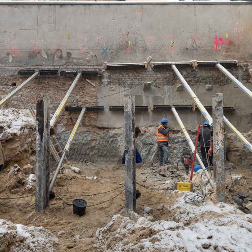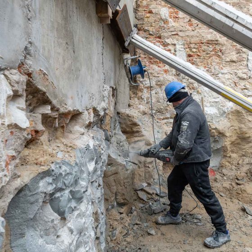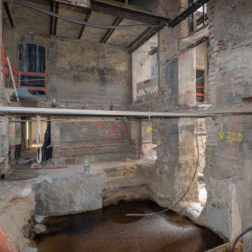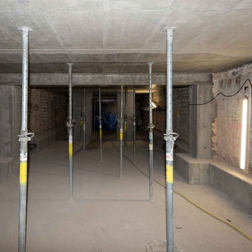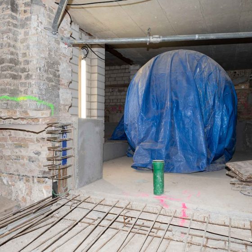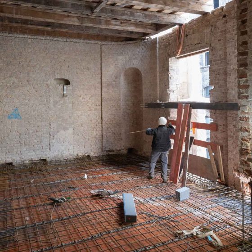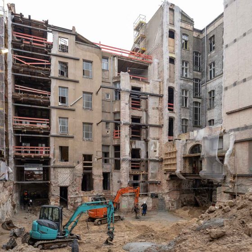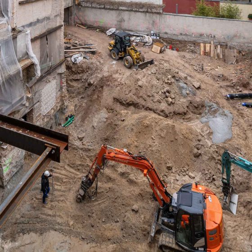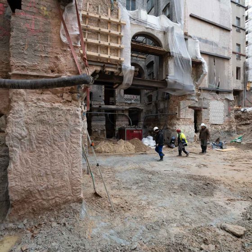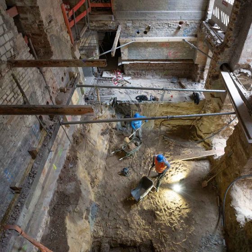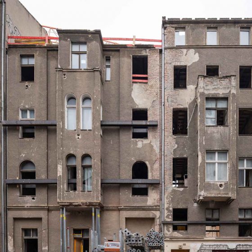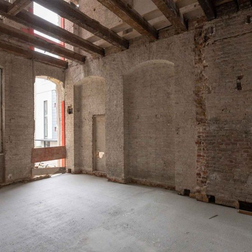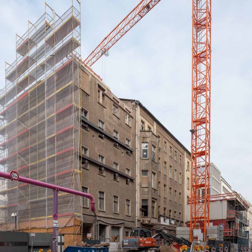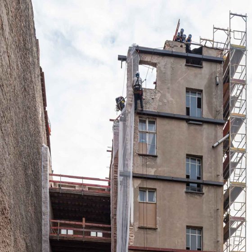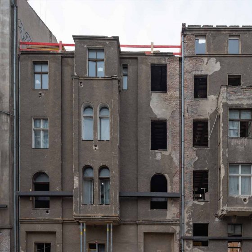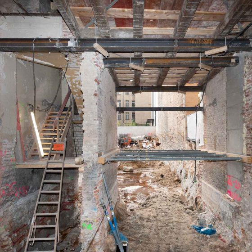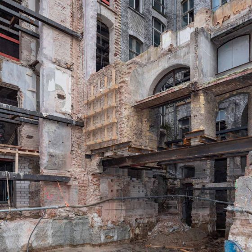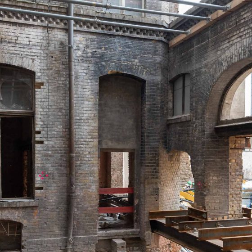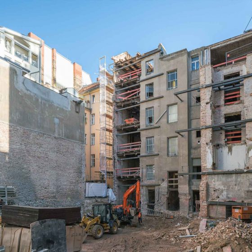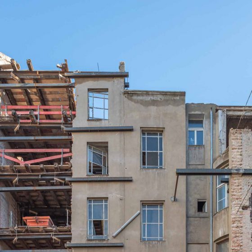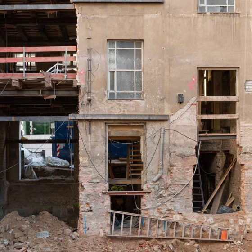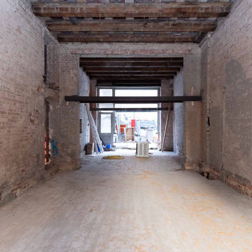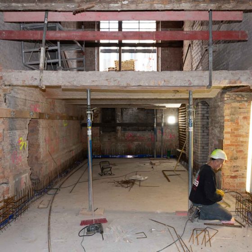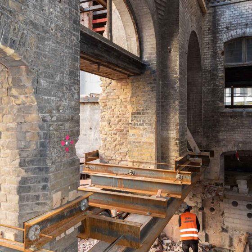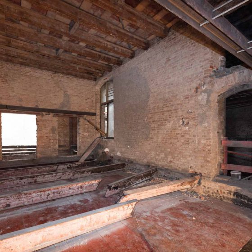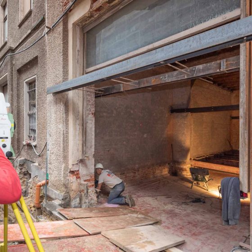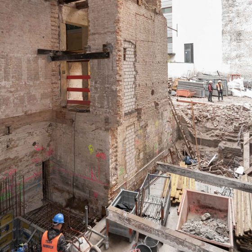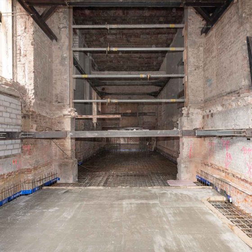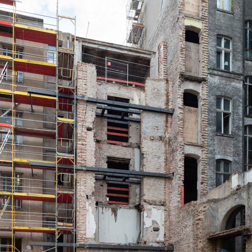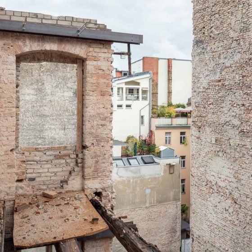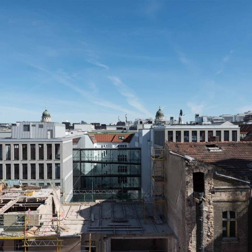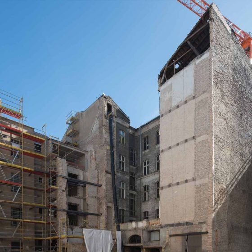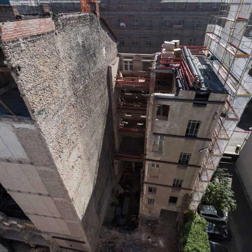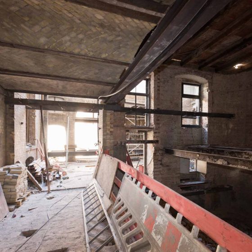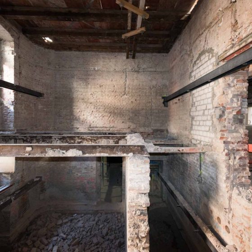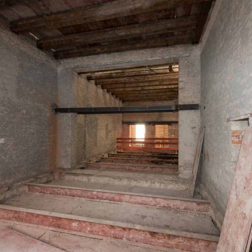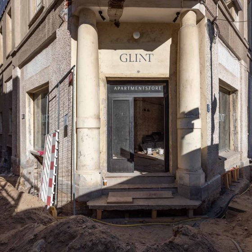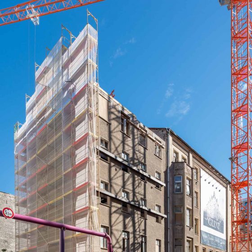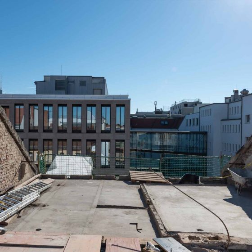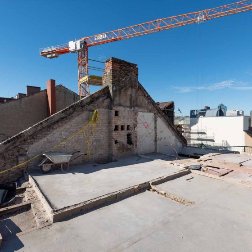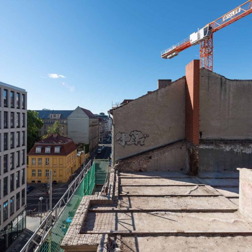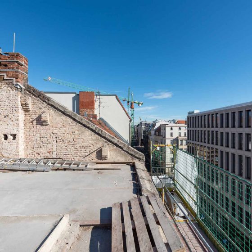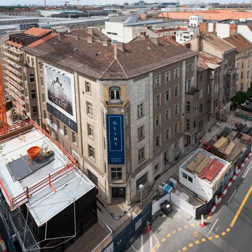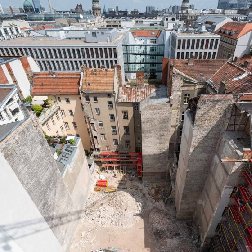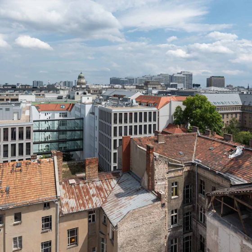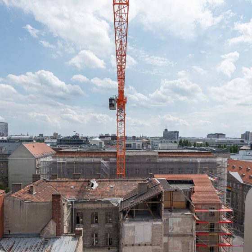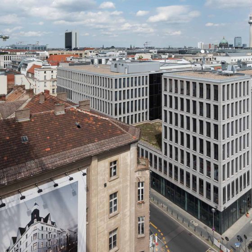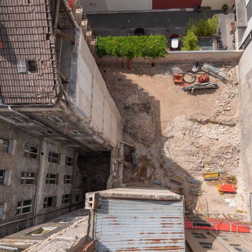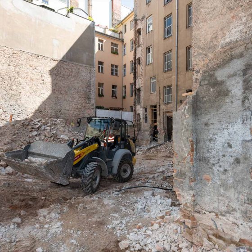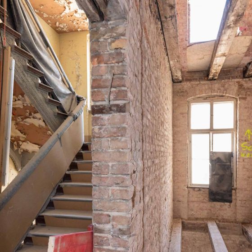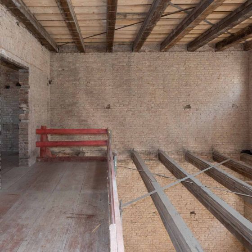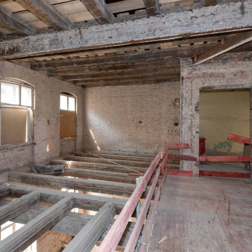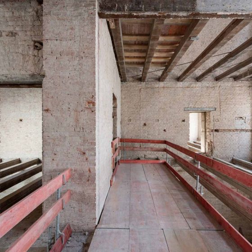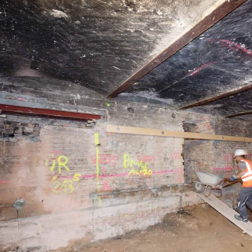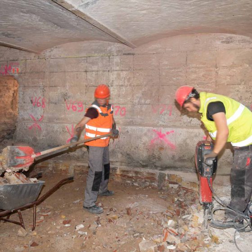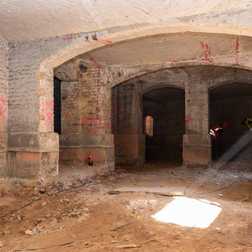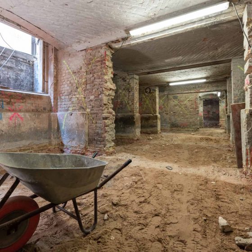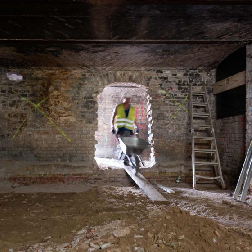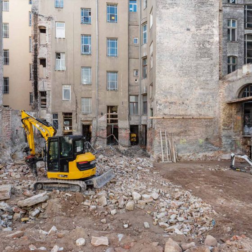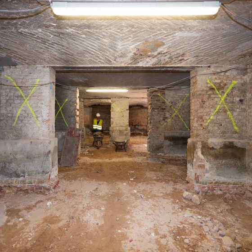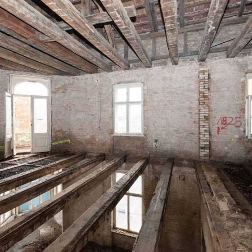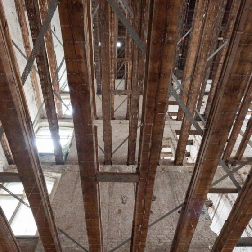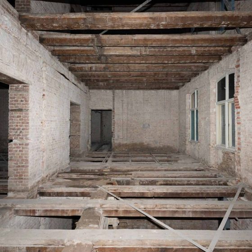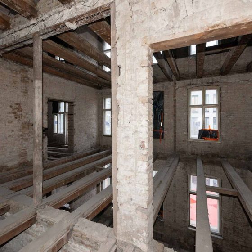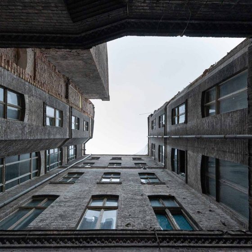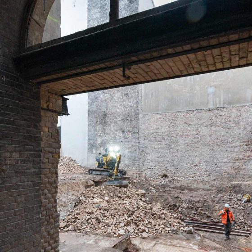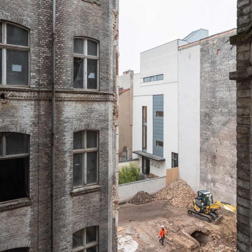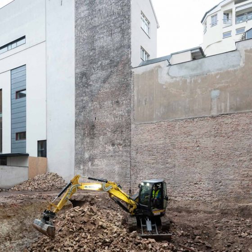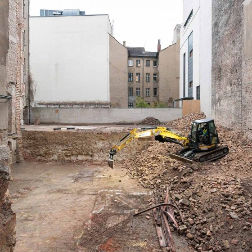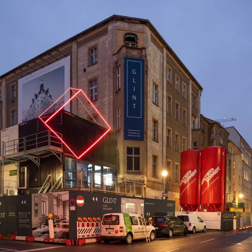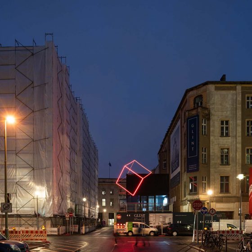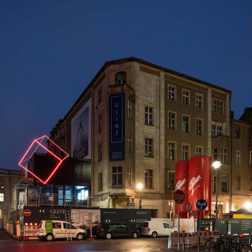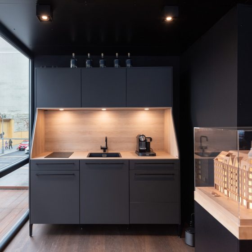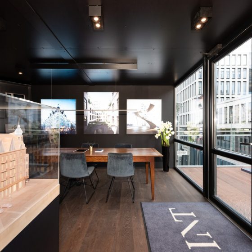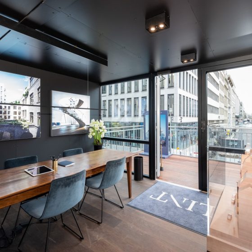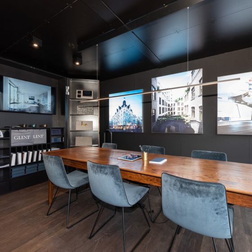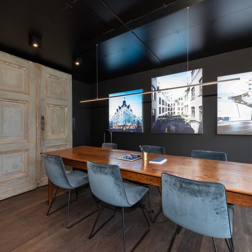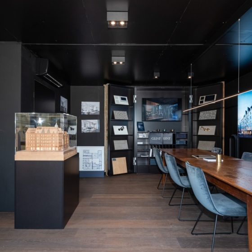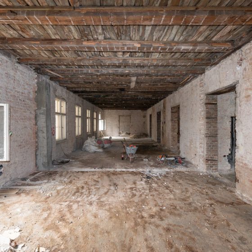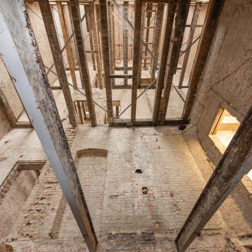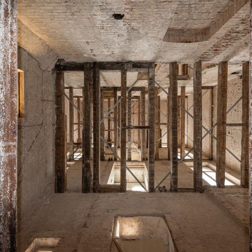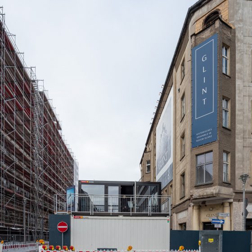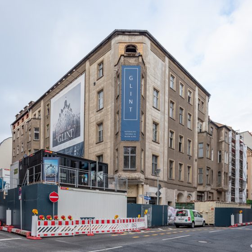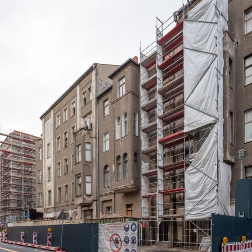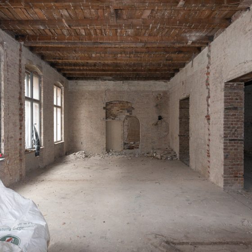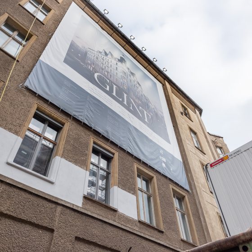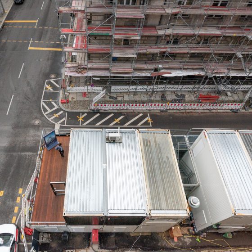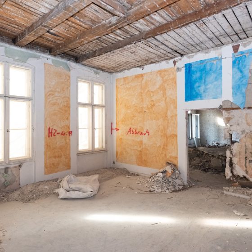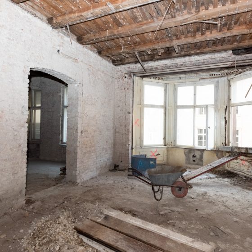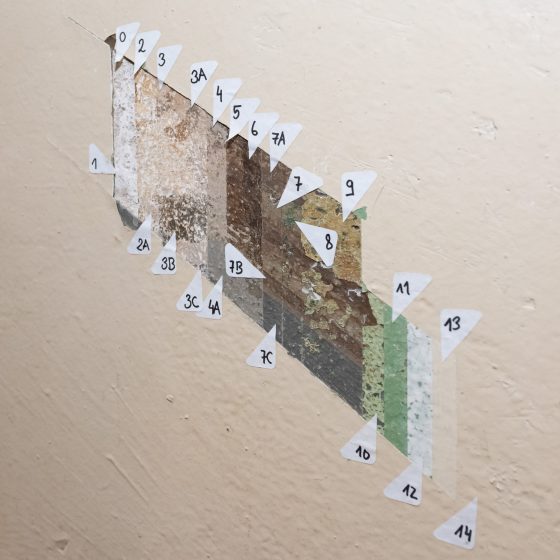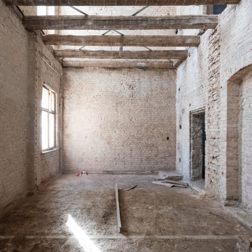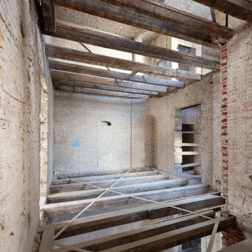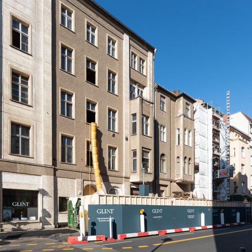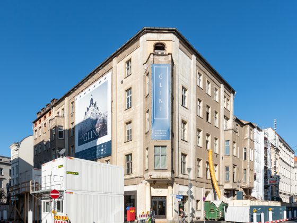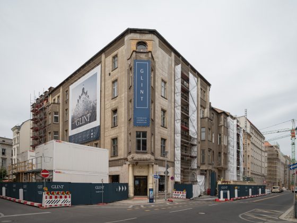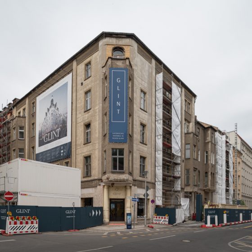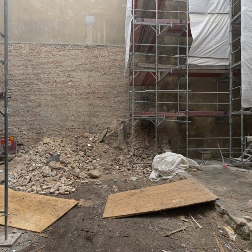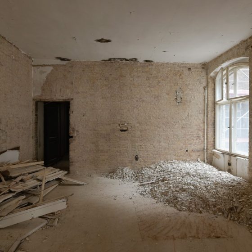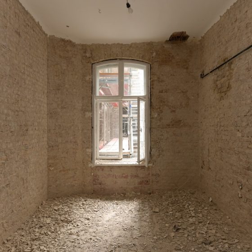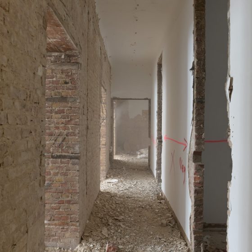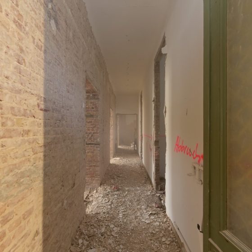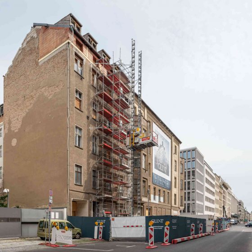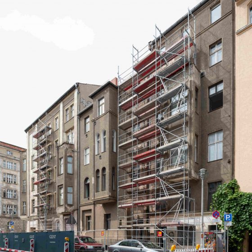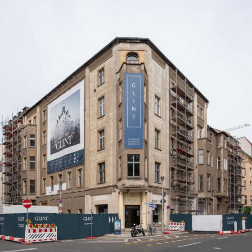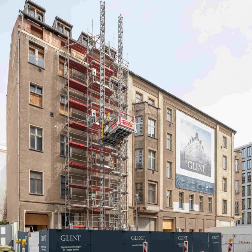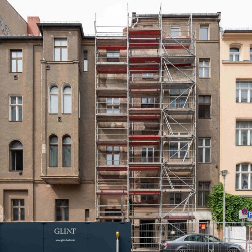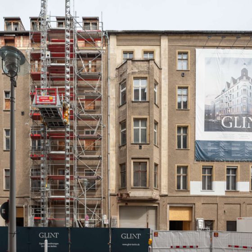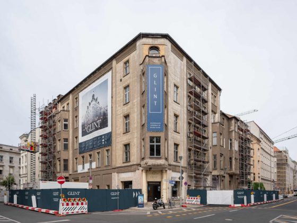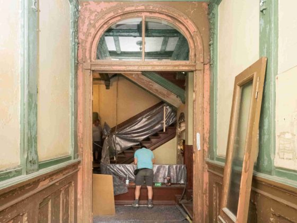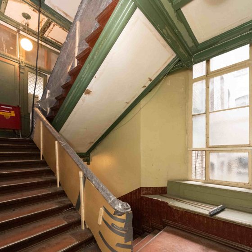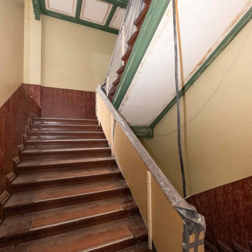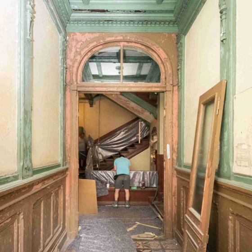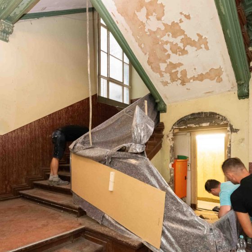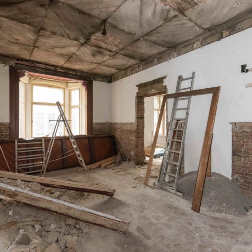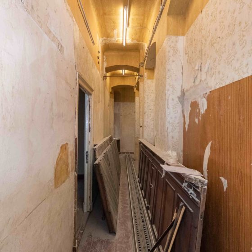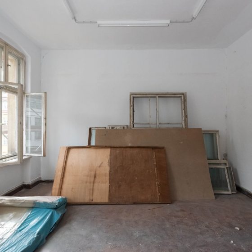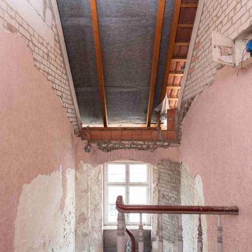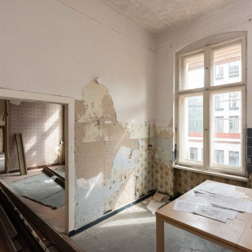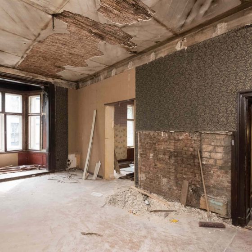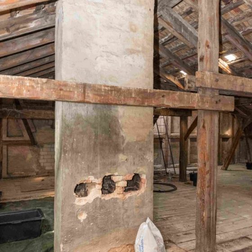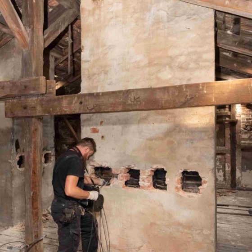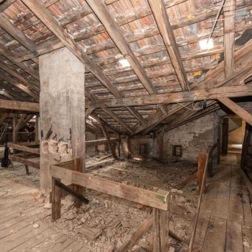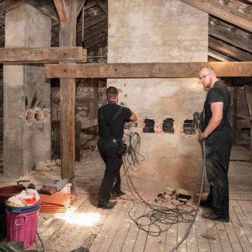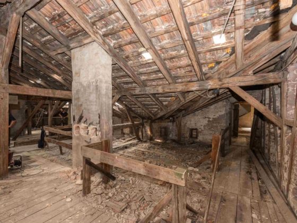Experience the Creation of GLINT Live
In Berlin-Mitte, an historic Wilhelminian ensemble awakens to new life. The four listed Gründerzeit buildings are carefully restored, modern elements integrated and the old buildings harmoniously complemented with a new structure. Thus past and future are united to form a harmonious whole. Follow the transformation of GLINT into the 21st century. Step by step.
Update Quarter 4-2022
RENOVATION WORK ON THE CLINKER FACADE AND COMPLETION OF THE ELECTRICAL INSTALLATION AND INTERIOR PLASTERING WORK.
The rough construction of the electrical building services has been completed; plumbing and ventilation are in the final stages. Progressing façade work and completion of restoration work in the stairwells as well as wood restoration work.
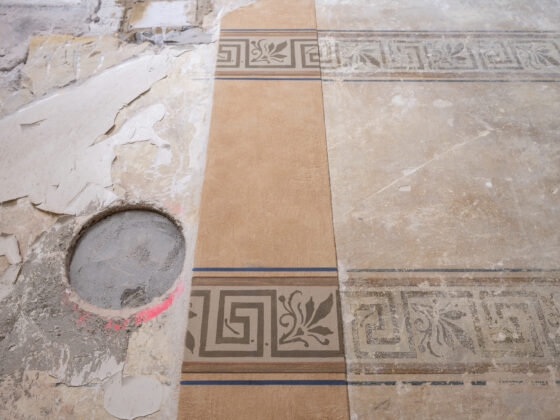
PROCESSING RESTORATION WORK
Photo: Linus Lintner
Update Quarter 3-2022
Update Quarter 2-2022
Updates in March 2022
Updates in February 2022
Updates in January 2022
Updates in December 2021
Updates in November 2021
Updates in October 2021
Progress of the shell construction
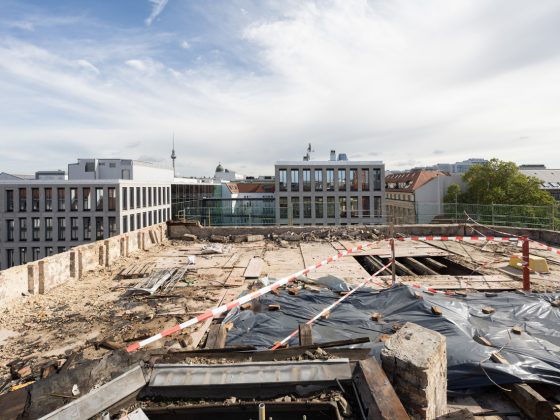
VIEW FROM THE FORMER ROOF TRUSS
Photo: Linus Lintner
Updates in September 2021
Updates in August 2021
Progress of the shell construction
In the past few months, the buildings were connected to the drinking water, electricity, gas, internet and district heating networks. Shell construction is in full swing. In all four pre-war buildings, the reinforced-concrete slabs on top of the basement level and solid walls were put into place. Progress on the shell varies inside the buildings. In some places, concrete has been poured up to the floor on top of the third level. The floor on top of the underground car park has been completed and the ground level is under construction.
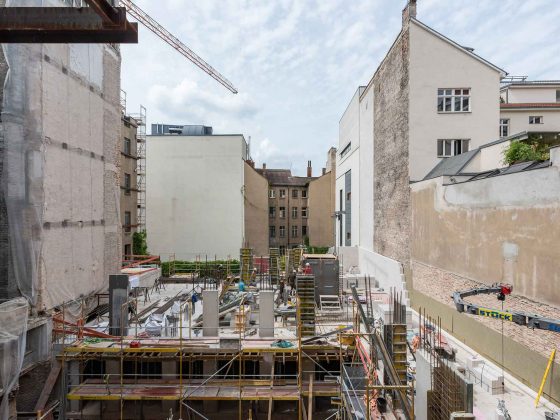
Shell construction of underground car park in Building T with construction moving upwards
Photo: Linus Lintner
Updates in July 2021
Updates in June 2021
Updates in May 2021
Updates in April 2021
Updates in March 2021
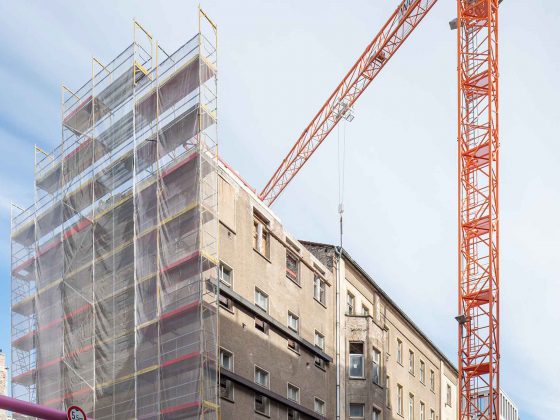
DECONSTRUCTED ROOF ON HOUSE 1
Photo: Linus LintnerPREPARATION DEVELOPMENT MEDIA
Except for house 2, the roofs of the existing buildings have been removed. The floor slab and the ceiling above the basement are currently under construction. Also, measures have already been taken on the Taubenstrasse façade to erect the first balcony floor slabs. Parallel to the structural work, which will continue for around 1 year, the building complexes will be connected to the media such as drinking water, electricity, gas, internet and district heating in the next few weeks.
Updates in February 2021
Excavation pit
The excavation pit in the inner courtyard has been completed and the wall to the neighboring buildings has also been secured. Preparations are currently underway for the coming foundation. At the same time, all walls in the entire building are being secured with temporary steel girders, some of which will support the statics of the new buildings.
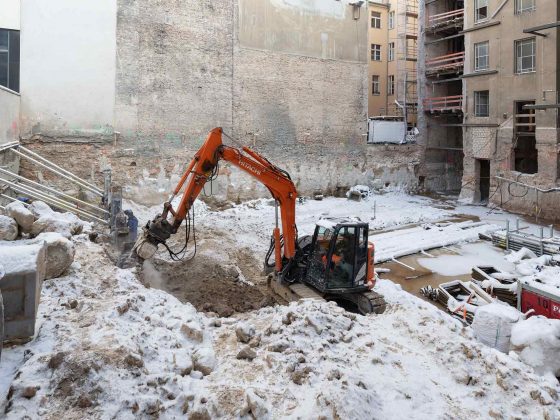
EXCAVATION COURTYARD
Photo: Linus Lintner
Updates in January 2021
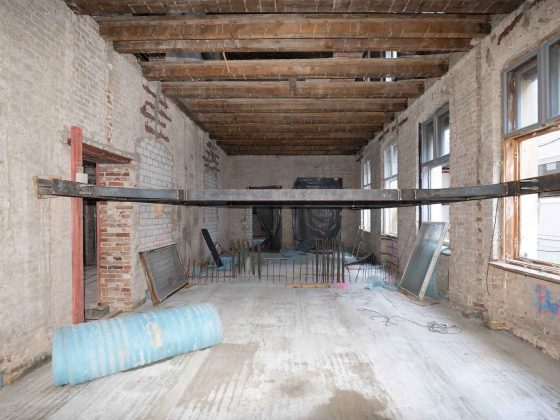
House 2 with new floor slabs and temporary stabilizations
Photo: Linus LintnerStabilization
A concrete floor slab was built under House 1 and in the area of the courtyard. Former door openings have been bricked out as well as new ones created for the future floor plan. Currently, the reinforced concrete ceilings are being executed. In the process, old wooden beams, which also serve to stabilize the building during the construction phase, are being removed floor by floor and disposed of properly.
Updates in December 2020
excavation pit
Building 5, as the only completely newly constructed building, will be located in the interior courtyard. According to the construction timeline, first, the existing buildings will be prepped for the preliminary building works and then, while those preparations are being made, work on the new building will start. This work involved tearing down part of an old building on Taubenstraße in the interior courtyard. The next step required is the construction of an excavation pit.
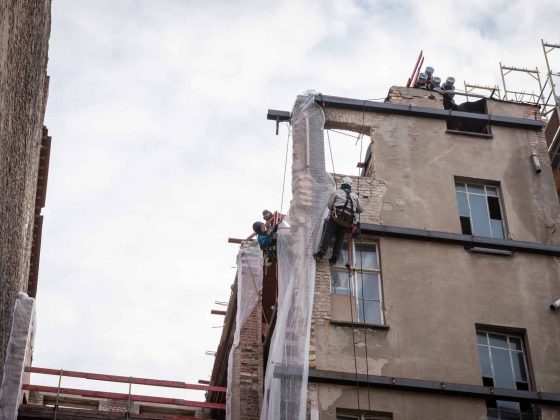
SECURITY WORKS ON BUILDING 1
Photo: Linus Lintner
Updates in November 2020
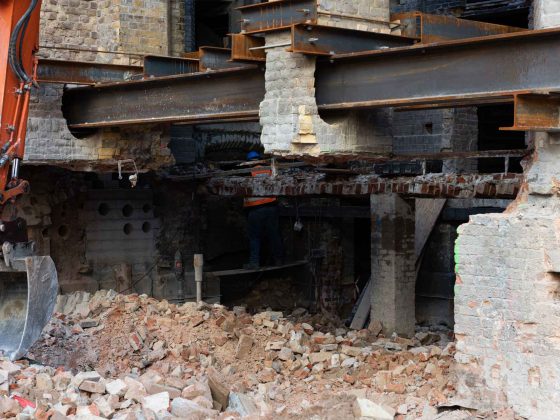
WORK IN THE COURTYARD
Photo: Linus LintnerRemoval of the scaffolding
The opening in the original façade in the interior courtyard has been closed and all original walls throughout the building have been secured by temporary steel beams, some of which will become part of the permanent supporting structure of the building. Consequently, the scaffolding facing the interior courtyard has also been dismantled.
Updates in October 2020
Steel construction work
Demolition work is complete and temporary steel beams are holding up the existing building. Some of the permanent steel beams are being integrated in the basement. The floor slab in the area of the original building has been prepared and the lift walls have been cast in concrete in the basement.
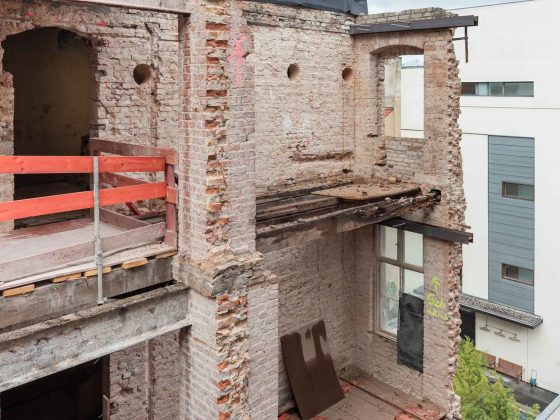
The gutted House 1
Photo: Linus Lintner
Updates in September 2020
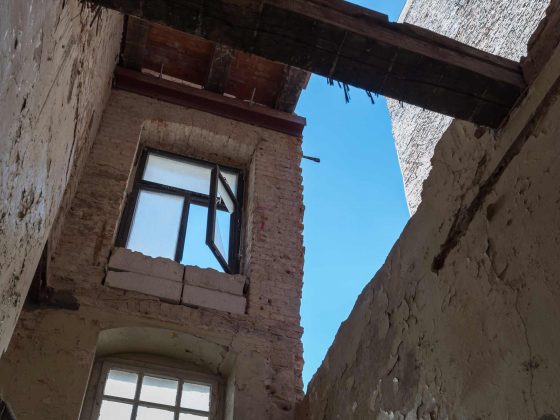
Blue sky above GLINT
Photo: Linus LintnerSteel construction work
All the façade scaffolding required for the subsequent structural demolition has been erected. The steel construction work to temporarily secure the existing buildings has also been completed; the constructive demolition is proceeding according to plan. The concreting work in the basements of houses 1, 2 and 3 has begun. Most of the sponge repair work has been completed and is being continued floor by floor.
Updates in August 2020
Deconstruction of the roofs
House 1 was scaffolded for the last constructive demolition measures and the soon to be started building construction (shell construction). The steel girders on the façade serve as temporary bracing and are part of the safety measures. A small pit was dug around the building in order to create a horizontal sealing by injection procedures. The roofs on building sections 1, 3 and 4 were removed.
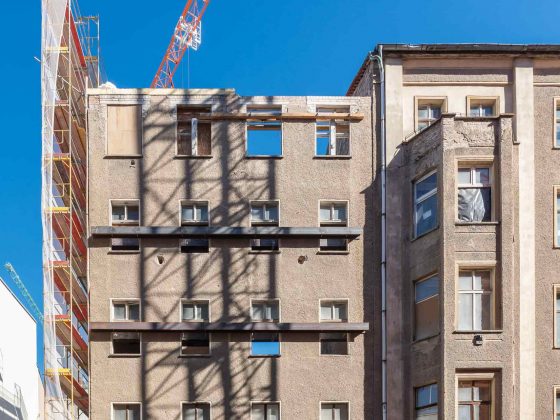
View on House 1
Photo: Linus Lintner
Updates in July 2020
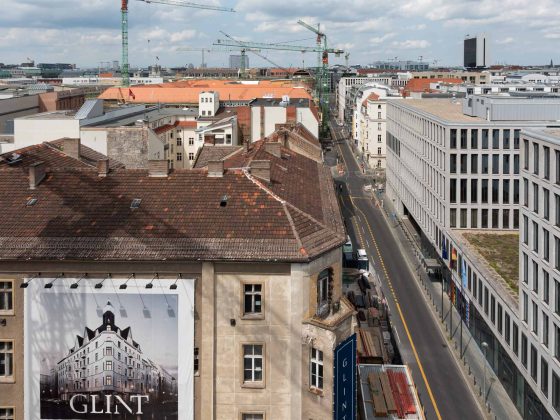
View on the construction site from a height of 60 meters
Photo: Linus LintnerThe GLINT from above
Since the end of June 2020, a construction crane has been placed at the GLINT construction site with over 60 meters of height. Thanks to the 30-meter long arm, the entire construction site can be reached by the crane. The installation is essential for the future material supplies and height construction work and enables us to experience the GLINT construction site from a completely new perspective.
Updates in June 2020
Completion of the demolition work
The HDI-services as well as the demolition of the basement floor slab have been completed. All necessary demolition work has now been concluded. At a later date, excavation will be carried out in the inner courtyard. The waterproofing measures by the shell builder are moving forward. The new crane on the construction site is a positive signal for the progress of the construction work on GLINT.
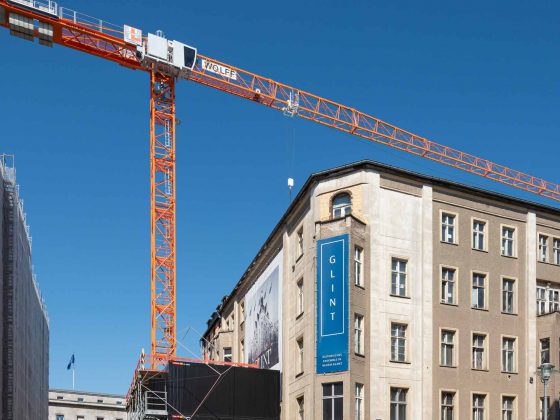
Exterior view with the new construction crane
Photo: Linus Lintner
Updates in April/May 2020
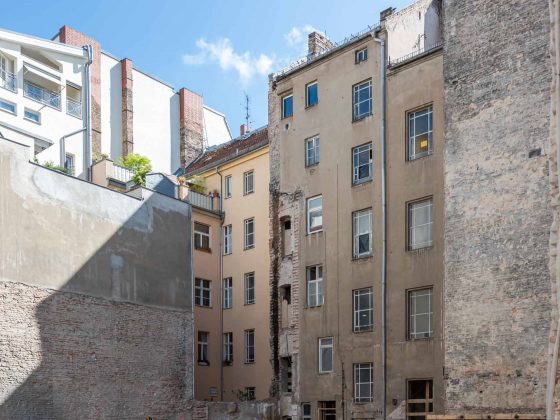
The uncovered GLINT courtyard
Photo: Linus LintnerDemolition work and HDI-Services
The HDI-services are in the final stages of completion and the last buildings are being underpinned. At the same time, the demolition of the basement floor slab is progressing as planned. The structural engineers have already started with the sealing measures in the basement. In some cases, work has already begun on demolishing the ceilings above the basement.
Updates in February/March 2020
Demolition work and HDI-Services
Except for the basement floor slab and the ceilings, all the demolition work has been completed. The basement floor slab and the ceilings can only be removed at a later date. At the same time, concrete was injected into the ground using the high-pressure injection method (HDI method) to stabilize the foundation. Approximately 80% of the underpinning work on the existing buildings has been completed. All construction & revitalization measures can take place as planned.
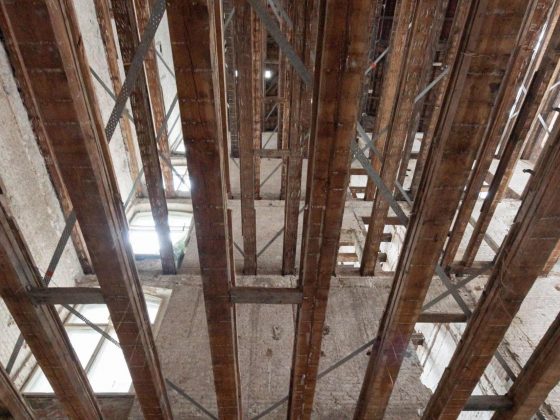
View through the gutted floors
Photo: Linus Lintner
Updates in January 2020
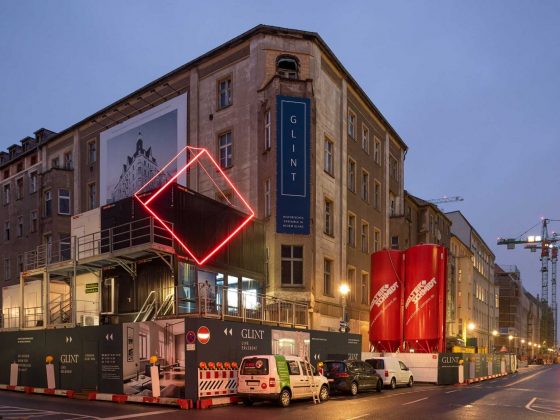
Light sculpture by Moritz Wermelskrich
Photo: Linus LintnerNew artwork at the GLINT
Following a highly acclaimed exhibition and cultural program in 2018 and 2019 in the GLINT premises, the ensemble will now be staged from a different perspective during the renovation process. Still awaiting its final position, almost anticipating it, a cube hovers above the building containers, which contains, among other things, the new GLINT box. Illuminated only at the outer edges, the body sets a subtle, colorful accent in the middle of the construction site, and its form refers to the entire ensemble. Moritz Wermelskirch’s new work on GLINT moves from the two-dimensional line to the cube as a universal form and reference to architecture.
Updates in December 2019
Opening of the GLINT Box
The GLINT Box replaces the GLINT Apartment Store and has been opened next to the construction site. Let yourself be inspired and advised on the possibilities in this historic ensemble. High-quality materials and design elements used in GLINT can be seen here at close quarters. You can also take a look at the work on the construction site from the outside terrace. Come and see us in the new GLINT Box – we are here for you!
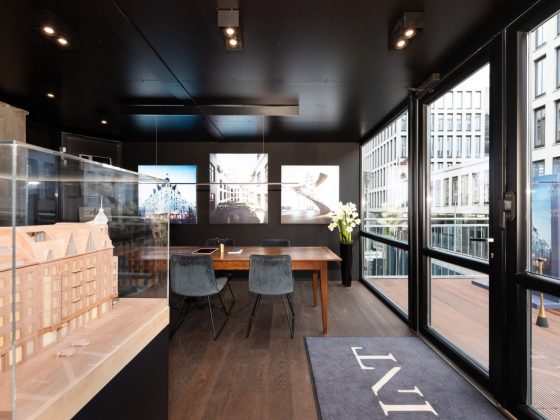
Sealing of the fireplace
Photo: Linus Lintner
Updates in November 2019
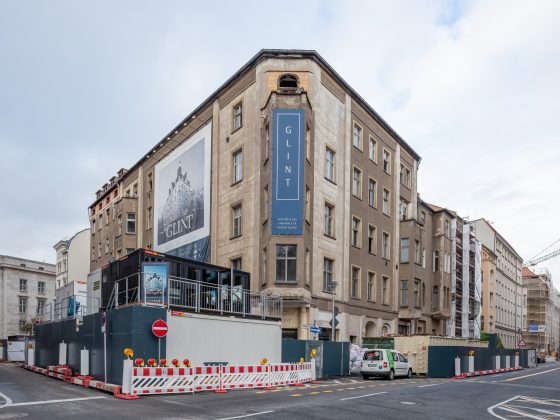
Further construction works at GLINT
Photo: Linus LintnerFurther demolation works
During the last month, further preservation of the historical building elements have been carried out in GLINT and the GLINT Box has opened next to the construction site at the beginning of November. Here you can learn more about the GLINT apartments, floor plans and design possibilities. The old buildings in the ensemble are currently being gutted. Facades, solid walls and initially also roofs and ceiling beams will be preserved, which will later be renewed. In the coming weeks, the pressure grouting process will begin.


